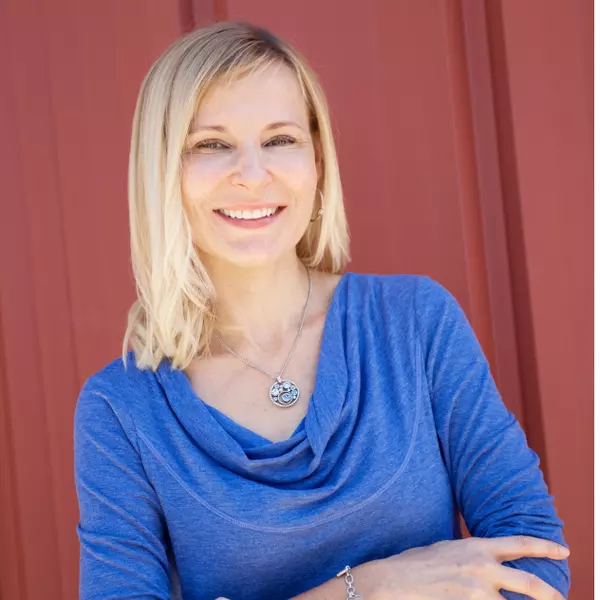Bought with Redfin Corporation
For more information regarding the value of a property, please contact us for a free consultation.
Key Details
Sold Price $305,000
Property Type Single Family Home
Sub Type Single Family Residence
Listing Status Sold
Purchase Type For Sale
Square Footage 1,618 sqft
Price per Sqft $188
Subdivision Woodlawn
MLS Listing ID 2273396
Sold Date 09/18/19
Style Site Built
Bedrooms 3
Full Baths 2
HOA Y/N No
Abv Grd Liv Area 1,618
Year Built 1987
Annual Tax Amount $3,249
Lot Size 0.340 Acres
Acres 0.34
Property Sub-Type Single Family Residence
Source Triangle MLS
Property Description
Beautiful 3 bedroom Ranch! Family Room features vaulted ceiling, skylight, wood burning Fireplace & hardwood floors. Large office with big bay window. Kitchen/Dining Room features ample cabinetry, granite counter-tops, SS appliances & back deck access. Over size utility room with cabinets. Large Master bedroom includes ceiling fan, lots of natural light, his/her closets, private deck & privacy bath. Walking/Biking distance to Foster Market, Guglhupf, Beer Study, Nuvo Taco & DPAC. Welcome Home!
Location
State NC
County Durham
Direction Take Fayetteville Rd. Turn left on Juliette Dr. Turn right on Cook Rd. Turn left on Martin Luther King Jr Pkwy. Turn right on Hope Valley Rd. Turn right on Bexley Ave. HOME will be on the LEFT
Rooms
Bedroom Description Entrance Hall,Dining Room,Family Room,Office,Kitchen,Primary Bedroom,Bedroom 2,Bedroom 3,Utility Room,Other,Other,Bathroom 2
Basement Crawl Space
Interior
Interior Features Ceiling Fan(s), Entrance Foyer, Granite Counters, Kitchen/Dining Room Combination, Master Downstairs, Shower Only
Heating Electric, Forced Air, Heat Pump
Cooling Central Air, Heat Pump
Flooring Carpet, Ceramic Tile, Hardwood
Fireplaces Number 1
Fireplaces Type Family Room, Masonry, Wood Burning
Fireplace Yes
Window Features Skylight(s)
Appliance Dishwasher, Electric Cooktop, Electric Water Heater, Plumbed For Ice Maker, Range Hood, Self Cleaning Oven
Laundry Main Level
Exterior
Exterior Feature Rain Gutters
Utilities Available Cable Available
View Y/N Yes
Handicap Access Accessible Doors, Accessible Washer/Dryer
Porch Deck, Porch
Garage No
Private Pool No
Building
Lot Description Wooded
Faces Take Fayetteville Rd. Turn left on Juliette Dr. Turn right on Cook Rd. Turn left on Martin Luther King Jr Pkwy. Turn right on Hope Valley Rd. Turn right on Bexley Ave. HOME will be on the LEFT
Sewer Public Sewer
Water Public
Architectural Style Ranch
Structure Type Cedar
New Construction No
Schools
Elementary Schools Durham - Hope Valley
Middle Schools Durham - Githens
High Schools Durham - Jordan
Others
HOA Fee Include Unknown
Read Less Info
Want to know what your home might be worth? Contact us for a FREE valuation!

Our team is ready to help you sell your home for the highest possible price ASAP


