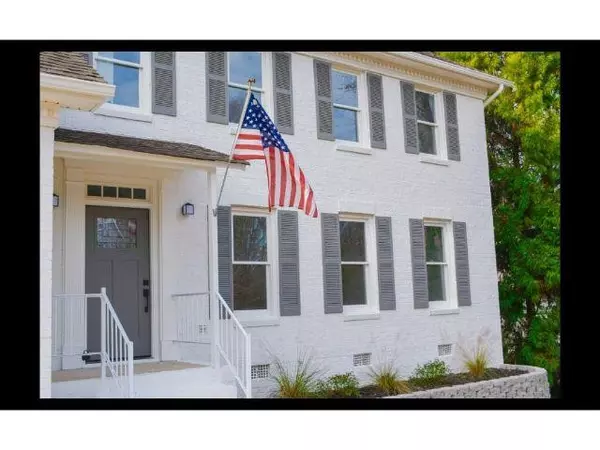Bought with Gillooly & Associates Realty
For more information regarding the value of a property, please contact us for a free consultation.
Key Details
Sold Price $590,000
Property Type Single Family Home
Sub Type Single Family Residence
Listing Status Sold
Purchase Type For Sale
Square Footage 2,478 sqft
Price per Sqft $238
Subdivision Walnut Ridge
MLS Listing ID 2488090
Sold Date 03/03/23
Style Site Built
Bedrooms 4
Full Baths 2
Half Baths 1
HOA Y/N No
Abv Grd Liv Area 2,478
Originating Board Triangle MLS
Year Built 1982
Annual Tax Amount $3,251
Lot Size 0.360 Acres
Acres 0.36
Property Description
WALNUT RIDGE. This beautiful home is situated in the most desirable part of Cary. The surrounding homes are lovely with well manicured lawns & seasonal decor. On just under a half acre, your family can live out the American Dream. This large backyard with a patio is perfect for entertaining the new friends, will make here in the best school district. Inside, you’re greeted with a spacious, open floor concept with two living room areas, a formal dining room, & french doors leading to a Carolina room. The kitchen sparkles from its lovely countertops & cabinets to the state of the art stainless steel appliances. Upstairs, the bedrooms are spacious & the primary boasts a large walk-in closet with a fashionable bathroom & vanity. There are skylights allowing for ample natural lighting. The attached 2 car garage has epoxied floors with automatic doors. Entirely new HVAC system 11/2022. Only minutes from gorgeous Lake Johnson, PNC Arena (Go Canes!), Harris Teeter, Target, & many restaurants. The new Cary park will be opened shortly & there are tons of activities to enjoy.
Location
State NC
County Wake
Zoning R12
Direction Driving along I-40E towards Raleigh Take exit 293 for US-1 E/US-64 W/I-440 E toward Sanford/Wake Forest Keep right to continue on Exit 101B, follow signs for Buck Jones Rd Turn R onto Buck Jones Rd. L onto Nottingham Dr R onto Whitehall Way
Interior
Interior Features Ceiling Fan(s), Pantry, Quartz Counters, Shower Only, Smooth Ceilings, Tile Counters, Walk-In Closet(s)
Heating Heat Pump, None
Cooling Central Air, Heat Pump
Flooring Vinyl
Fireplaces Number 1
Fireplaces Type Gas Log, Living Room
Fireplace Yes
Window Features Skylight(s)
Appliance Dishwasher, Electric Range, Electric Water Heater, ENERGY STAR Qualified Appliances, Range Hood, Refrigerator, Self Cleaning Oven
Laundry In Hall, Upper Level
Exterior
Exterior Feature Fenced Yard, Rain Gutters
Garage Spaces 2.0
Fence Brick
Utilities Available Cable Available
View Y/N Yes
Handicap Access Accessible Doors, Level Flooring
Porch Covered, Patio, Porch
Garage Yes
Private Pool No
Building
Lot Description Landscaped
Faces Driving along I-40E towards Raleigh Take exit 293 for US-1 E/US-64 W/I-440 E toward Sanford/Wake Forest Keep right to continue on Exit 101B, follow signs for Buck Jones Rd Turn R onto Buck Jones Rd. L onto Nottingham Dr R onto Whitehall Way
Sewer Public Sewer
Water Public
Architectural Style Traditional
Structure Type Brick,Vinyl Siding
New Construction No
Schools
Elementary Schools Wake - Willow Springs
Middle Schools Wake - Davis Drive
High Schools Wake - Apex Friendship
Read Less Info
Want to know what your home might be worth? Contact us for a FREE valuation!

Our team is ready to help you sell your home for the highest possible price ASAP

GET MORE INFORMATION


