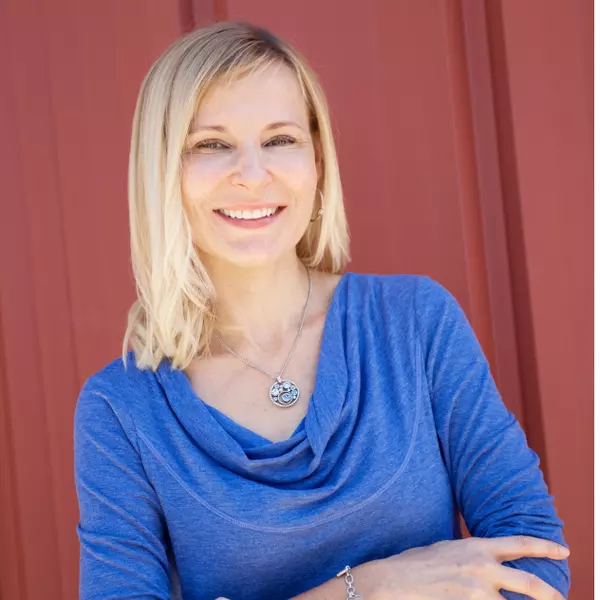Bought with Fonville Morisey Realty
For more information regarding the value of a property, please contact us for a free consultation.
Key Details
Sold Price $371,500
Property Type Single Family Home
Sub Type Single Family Residence
Listing Status Sold
Purchase Type For Sale
Square Footage 2,608 sqft
Price per Sqft $142
Subdivision Avalon Springs
MLS Listing ID 2368201
Sold Date 04/14/21
Style Site Built
Bedrooms 4
Full Baths 2
Half Baths 1
HOA Fees $63/qua
HOA Y/N Yes
Abv Grd Liv Area 2,608
Year Built 2015
Annual Tax Amount $2,989
Lot Size 8,712 Sqft
Acres 0.2
Property Sub-Type Single Family Residence
Source Triangle MLS
Property Description
This Fantastic Better than New 4 Bedroom energy efficient Home has so much to offer. Open floor plan with Engineered Flooring, 1st Floor Bedroom /office, Sun Room off kitchen with lovely Patios and flat fenced back yard. Upstairs offers large Owner's suite with WIC, large bath with Tub & Shower, plus additional bedrooms and open Bonus areas. Tankless water heater, Upgraded appliances and more. Unique custom features unlike other homes in the neighborhood. Community pool, playground and more.
Location
State NC
County Wake
Community Playground, Pool, Street Lights
Direction From Raleigh 401 S To Fuquay Varina, Left on Purfoy, Right on Holland, Right on Pine Burr
Rooms
Bedroom Description [{\"RoomType\":\"Entrance Hall\",\"RoomKey\":\"20230809023840284363000000\",\"RoomDescription\":null,\"RoomWidth\":null,\"RoomLevel\":\"Main\",\"RoomDimensions\":null,\"RoomLength\":null},{\"RoomType\":\"Dining Room\",\"RoomKey\":\"20230809023840329856000000\",\"RoomDescription\":null,\"RoomWidth\":null,\"RoomLevel\":\"Main\",\"RoomDimensions\":null,\"RoomLength\":null},{\"RoomType\":\"Family Room\",\"RoomKey\":\"20230809023840386566000000\",\"RoomDescription\":null,\"RoomWidth\":null,\"RoomLevel\":\"Main\",\"RoomDimensions\":null,\"RoomLength\":null},{\"RoomType\":\"Office\",\"RoomKey\":\"20230809023840441762000000\",\"RoomDescription\":null,\"RoomWidth\":null,\"RoomLevel\":\"Main\",\"RoomDimensions\":null,\"RoomLength\":null},{\"RoomType\":\"Kitchen\",\"RoomKey\":\"20230809023840486330000000\",\"RoomDescription\":null,\"RoomWidth\":null,\"RoomLevel\":\"Main\",\"RoomDimensions\":null,\"RoomLength\":null},{\"RoomType\":\"Breakfast Room\",\"RoomKey\":\"20230809023840532820000000\",\"RoomDescription\":null,\"RoomWidth\":null,\"RoomLevel\":\"Main\",\"RoomDimensions\":null,\"RoomLength\":null},{\"RoomType\":\"Primary Bedroom\",\"RoomKey\":\"20230809023840579178000000\",\"RoomDescription\":null,\"RoomWidth\":null,\"RoomLevel\":\"Second\",\"RoomDimensions\":null,\"RoomLength\":null},{\"RoomType\":\"Bedroom 2\",\"RoomKey\":\"20230809023840626638000000\",\"RoomDescription\":null,\"RoomWidth\":null,\"RoomLevel\":\"Second\",\"RoomDimensions\":null,\"RoomLength\":null},{\"RoomType\":\"Bedroom 3\",\"RoomKey\":\"20230809023840674272000000\",\"RoomDescription\":null,\"RoomWidth\":null,\"RoomLevel\":\"Second\",\"RoomDimensions\":null,\"RoomLength\":null},{\"RoomType\":\"Bedroom 4\",\"RoomKey\":\"20230809023840722175000000\",\"RoomDescription\":null,\"RoomWidth\":null,\"RoomLevel\":\"Second\",\"RoomDimensions\":null,\"RoomLength\":null},{\"RoomType\":\"Utility Room\",\"RoomKey\":\"20230809023840776213000000\",\"RoomDescription\":null,\"RoomWidth\":null,\"RoomLevel\":\"Second\",\"RoomDimensions\":null,\"RoomLength\":null},{\"RoomType\":\"Bonus Room\",\"RoomKey\":\"20230809023840823452000000\",\"RoomDescription\":\"Bonus Hall Access, Finished Bonus Room\",\"RoomWidth\":null,\"RoomLevel\":\"Second\",\"RoomDimensions\":null,\"RoomLength\":null},{\"RoomType\":\"Other\",\"RoomKey\":\"20230809023840871092000000\",\"RoomDescription\":\"Sunroom\",\"RoomWidth\":null,\"RoomLevel\":\"Main\",\"RoomDimensions\":null,\"RoomLength\":null},{\"RoomType\":\"Sunroom\",\"RoomKey\":\"20230809023840913672000000\",\"RoomDescription\":null,\"RoomWidth\":null,\"RoomLevel\":null,\"RoomDimensions\":null,\"RoomLength\":null},{\"RoomType\":\"Loft\",\"RoomKey\":\"20230809023840958952000000\",\"RoomDescription\":null,\"RoomWidth\":null,\"RoomLevel\":null,\"RoomDimensions\":null,\"RoomLength\":null}]
Interior
Interior Features Bathtub/Shower Combination, Ceiling Fan(s), Entrance Foyer, Granite Counters, High Ceilings, High Speed Internet, Kitchen/Dining Room Combination, Tray Ceiling(s), Walk-In Closet(s), Walk-In Shower
Heating Forced Air, Heat Pump, Natural Gas, Zoned
Cooling Central Air, Heat Pump, Zoned
Flooring Carpet, Hardwood, Tile
Fireplaces Number 1
Fireplaces Type Family Room, Gas
Fireplace Yes
Appliance Dishwasher, Gas Range, Gas Water Heater, Microwave, Plumbed For Ice Maker, Tankless Water Heater
Laundry Laundry Room, Upper Level
Exterior
Exterior Feature Fenced Yard, Rain Gutters
Garage Spaces 2.0
Community Features Playground, Pool, Street Lights
Utilities Available Cable Available
View Y/N Yes
Porch Patio, Porch
Garage Yes
Private Pool No
Building
Lot Description Landscaped
Faces From Raleigh 401 S To Fuquay Varina, Left on Purfoy, Right on Holland, Right on Pine Burr
Foundation Slab
Sewer Public Sewer
Water Public
Architectural Style Transitional
Structure Type Stone,Vinyl Siding
New Construction No
Schools
Middle Schools Wake County Schools
High Schools Wake County Schools
Others
HOA Fee Include Storm Water Maintenance
Senior Community false
Read Less Info
Want to know what your home might be worth? Contact us for a FREE valuation!

Our team is ready to help you sell your home for the highest possible price ASAP


