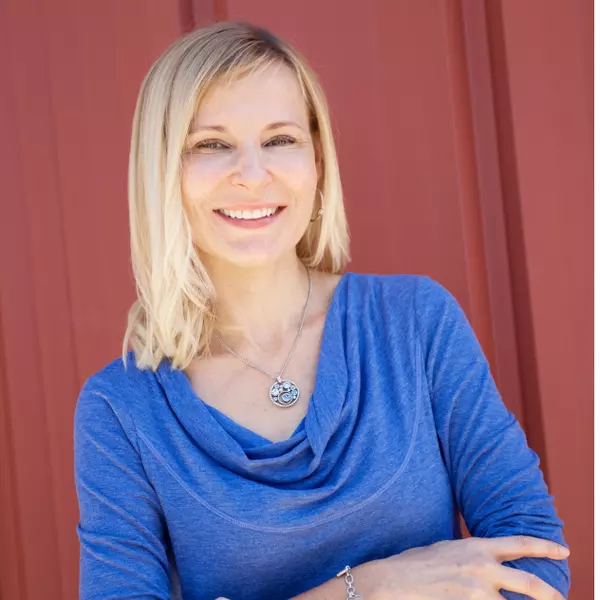Bought with Keller Williams Realty Cary
For more information regarding the value of a property, please contact us for a free consultation.
Key Details
Sold Price $675,000
Property Type Single Family Home
Sub Type Single Family Residence
Listing Status Sold
Purchase Type For Sale
Square Footage 3,697 sqft
Price per Sqft $182
Subdivision Brightleaf
MLS Listing ID 2506230
Sold Date 06/06/23
Style Site Built
Bedrooms 6
Full Baths 4
HOA Fees $95/qua
HOA Y/N Yes
Abv Grd Liv Area 3,697
Originating Board Triangle MLS
Year Built 2011
Annual Tax Amount $5,366
Lot Size 10,890 Sqft
Acres 0.25
Property Sub-Type Single Family Residence
Property Description
Close to a menu of dining and shopping options and parks/open spaces, and rich with exterior features! This delightful 6-bedroom, 4-bathroom home is found in the Brightleaf community, known to be a great location. The property is within a pedestrian range of nearby open spaces and community amenities, and easily driveable to shopping and dining options. Painless commute to RTP. Exterior includes deck, pavers patio, and a breezy front porch. Also: play structure. Step from the Welcome mat into an interior embrace that includes engineered hardwoods hardwoods in foyer and kitchen, stylish lighting, vaulted ceilings, and a gas fireplace in the living room. The spacious chef's kitchen is gorgeous with an attractive island layout. The serene primary bedroom includes a walk-in closet and a private bath with a walk-in shower. There is a main floor guest suite/home office with full bath. Sixth bedroom large enough to be a bonus room. Attached two-car garage. Don't let this be the one that got away. Be sure to view the interactive virtual tour.
Location
State NC
County Durham
Community Pool
Zoning PDR
Direction From Northern Durham Pkwy, right onto Round Rock Blvd.
Rooms
Basement Crawl Space
Interior
Interior Features Bathtub/Shower Combination, Bookcases, Cathedral Ceiling(s), Ceiling Fan(s), Double Vanity, Entrance Foyer, Granite Counters, Pantry, Separate Shower, Smooth Ceilings, Soaking Tub, Tray Ceiling(s), Walk-In Closet(s), Walk-In Shower, Water Closet
Heating Natural Gas, Zoned
Cooling Central Air
Flooring Carpet, Hardwood, Tile
Fireplaces Number 1
Fireplaces Type Family Room, Gas, Gas Log
Fireplace Yes
Window Features Blinds
Appliance Dishwasher, Double Oven, Gas Cooktop, Gas Water Heater, Microwave, Plumbed For Ice Maker, Oven
Laundry Laundry Room, Main Level
Exterior
Exterior Feature Playground
Garage Spaces 2.0
Community Features Pool
View Y/N Yes
Porch Covered, Deck, Patio, Porch
Garage Yes
Private Pool No
Building
Lot Description Cul-De-Sac, Landscaped
Faces From Northern Durham Pkwy, right onto Round Rock Blvd.
Sewer Public Sewer
Water Public
Architectural Style Transitional
Structure Type Brick,Vinyl Siding
New Construction No
Schools
Elementary Schools Durham - Spring Valley
Middle Schools Durham - Neal
High Schools Durham - Southern
Read Less Info
Want to know what your home might be worth? Contact us for a FREE valuation!

Our team is ready to help you sell your home for the highest possible price ASAP


