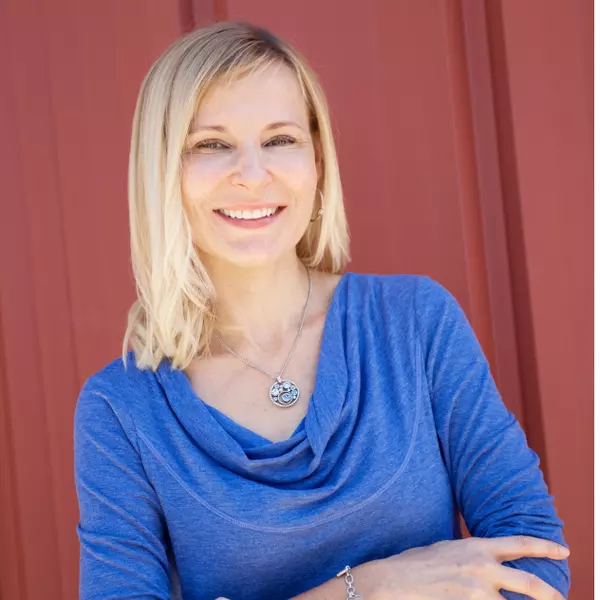Bought with EXP Realty LLC
For more information regarding the value of a property, please contact us for a free consultation.
Key Details
Sold Price $640,000
Property Type Single Family Home
Sub Type Single Family Residence
Listing Status Sold
Purchase Type For Sale
Square Footage 2,613 sqft
Price per Sqft $244
Subdivision Fox Hill Farm
MLS Listing ID 2414442
Sold Date 11/29/21
Style Site Built
Bedrooms 3
Full Baths 3
HOA Fees $34
HOA Y/N Yes
Abv Grd Liv Area 2,613
Year Built 1999
Annual Tax Amount $4,332
Lot Size 2.270 Acres
Acres 2.27
Property Sub-Type Single Family Residence
Source Triangle MLS
Property Description
Frank Lloyd Wright design-inspired & built for multi-generational living.Cyprus Wood -Stone & Brick exterior.“Great Room” w/floor-to ceiling raised hearth stone FP.Oak moldings.Dining area w/butler service station &large bay window allows panoramic views.Kitchen w/ four sinks,wall oven,and six burner gas cooktop, Lg Island & Breakfast Bar.Expansive covered porches. 36" wide doorways, pocket doors,roll under counters & zero Entry Shower. Two Owner Suites,Det Gar/Workshop could be 3rd garage/guest cottage
Location
State NC
County Orange
Community Street Lights
Direction St Mary's to Baldwin to Miller To Meadow Wind Lane. Home on Right. See For Sale Sign.
Rooms
Bedroom Description [{\"RoomType\":\"Entrance Hall\",\"RoomKey\":\"20230806172055915326000000\",\"RoomDescription\":null,\"RoomWidth\":null,\"RoomLevel\":\"Main\",\"RoomDimensions\":null,\"RoomLength\":null},{\"RoomType\":\"Dining Room\",\"RoomKey\":\"20230806172055965344000000\",\"RoomDescription\":null,\"RoomWidth\":null,\"RoomLevel\":\"Main\",\"RoomDimensions\":null,\"RoomLength\":null},{\"RoomType\":\"Family Room\",\"RoomKey\":\"20230806172056030029000000\",\"RoomDescription\":null,\"RoomWidth\":null,\"RoomLevel\":\"Main\",\"RoomDimensions\":null,\"RoomLength\":null},{\"RoomType\":\"Office\",\"RoomKey\":\"20230806172056082047000000\",\"RoomDescription\":null,\"RoomWidth\":null,\"RoomLevel\":\"Main\",\"RoomDimensions\":null,\"RoomLength\":null},{\"RoomType\":\"Kitchen\",\"RoomKey\":\"20230806172056134053000000\",\"RoomDescription\":null,\"RoomWidth\":null,\"RoomLevel\":\"Main\",\"RoomDimensions\":null,\"RoomLength\":null},{\"RoomType\":\"Primary Bedroom\",\"RoomKey\":\"20230806172056184263000000\",\"RoomDescription\":null,\"RoomWidth\":null,\"RoomLevel\":\"Main\",\"RoomDimensions\":null,\"RoomLength\":null},{\"RoomType\":\"Bedroom 2\",\"RoomKey\":\"20230806172056235701000000\",\"RoomDescription\":null,\"RoomWidth\":null,\"RoomLevel\":\"Main\",\"RoomDimensions\":null,\"RoomLength\":null},{\"RoomType\":\"Bedroom 3\",\"RoomKey\":\"20230806172056284234000000\",\"RoomDescription\":null,\"RoomWidth\":null,\"RoomLevel\":\"Main\",\"RoomDimensions\":null,\"RoomLength\":null},{\"RoomType\":\"Utility Room\",\"RoomKey\":\"20230806172056331247000000\",\"RoomDescription\":null,\"RoomWidth\":null,\"RoomLevel\":\"Main\",\"RoomDimensions\":null,\"RoomLength\":null},{\"RoomType\":\"Other\",\"RoomKey\":\"20230806172056379391000000\",\"RoomDescription\":\"Lanai\",\"RoomWidth\":null,\"RoomLevel\":\"Main\",\"RoomDimensions\":null,\"RoomLength\":null},{\"RoomType\":\"Other\",\"RoomKey\":\"20230806172056383438000000\",\"RoomDescription\":\"Det Gar/Sh\",\"RoomWidth\":null,\"RoomLevel\":\"Main\",\"RoomDimensions\":null,\"RoomLength\":null},{\"RoomType\":\"Other\",\"RoomKey\":\"20230806172056435212000000\",\"RoomDescription\":\"Porch\",\"RoomWidth\":null,\"RoomLevel\":null,\"RoomDimensions\":null,\"RoomLength\":null},{\"RoomType\":\"Mud Room\",\"RoomKey\":\"20230806172056481925000000\",\"RoomDescription\":null,\"RoomWidth\":null,\"RoomLevel\":null,\"RoomDimensions\":null,\"RoomLength\":null},{\"RoomType\":\"Workshop\",\"RoomKey\":\"20230806172056534957000000\",\"RoomDescription\":null,\"RoomWidth\":null,\"RoomLevel\":null,\"RoomDimensions\":null,\"RoomLength\":null}]
Other Rooms Workshop
Basement Crawl Space
Interior
Interior Features Bookcases, Ceiling Fan(s), Entrance Foyer, High Ceilings, Kitchen/Dining Room Combination, Pantry, Master Downstairs, Second Primary Bedroom, Separate Shower, Smooth Ceilings, Soaking Tub, Tile Counters, Walk-In Closet(s), Walk-In Shower, Whirlpool Tub
Heating Forced Air, Heat Pump, Natural Gas
Cooling Heat Pump
Flooring Carpet, Tile, Vinyl, Wood
Fireplaces Number 1
Fireplaces Type Family Room, Gas Log, Stone, Wood Burning
Fireplace Yes
Window Features Insulated Windows
Appliance Dishwasher, Dryer, Gas Cooktop, Refrigerator, Oven, Washer
Laundry Laundry Room, Main Level
Exterior
Exterior Feature Rain Gutters
Garage Spaces 2.0
Community Features Street Lights
Utilities Available Cable Available
View Y/N Yes
Handicap Access Accessible Doors, Accessible Full Bath, Accessible Kitchen, Accessible Washer/Dryer, Aging In Place, Level Flooring
Porch Covered, Porch
Garage Yes
Private Pool No
Building
Lot Description Corner Lot, Garden, Hardwood Trees, Landscaped, Partially Cleared, Secluded, Wooded
Faces St Mary's to Baldwin to Miller To Meadow Wind Lane. Home on Right. See For Sale Sign.
Sewer Septic Tank
Water Well
Architectural Style Contemporary, Ranch
Structure Type Stone,Wood Siding
New Construction No
Schools
Elementary Schools Orange - River Park
Middle Schools Orange - Orange
High Schools Orange - Orange
Others
HOA Fee Include Insurance,Road Maintenance,Storm Water Maintenance
Read Less Info
Want to know what your home might be worth? Contact us for a FREE valuation!

Our team is ready to help you sell your home for the highest possible price ASAP


