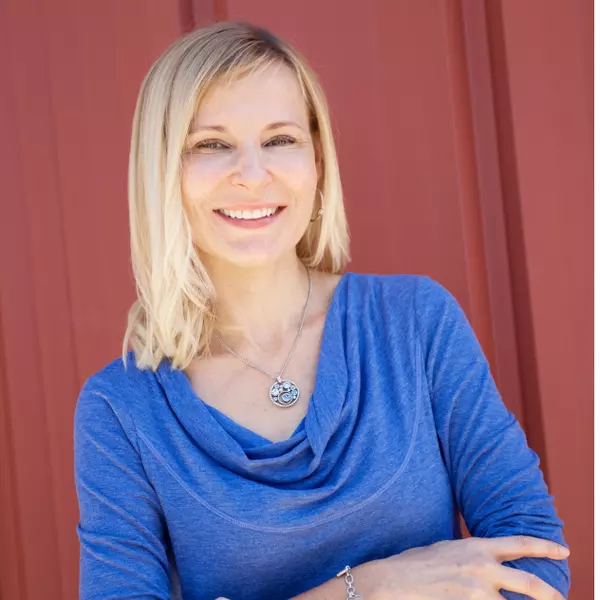Bought with EXP Realty LLC
For more information regarding the value of a property, please contact us for a free consultation.
Key Details
Sold Price $437,000
Property Type Single Family Home
Sub Type Single Family Residence
Listing Status Sold
Purchase Type For Sale
Square Footage 2,499 sqft
Price per Sqft $174
Subdivision Gran View
MLS Listing ID 2402761
Sold Date 12/09/21
Style Site Built
Bedrooms 4
Full Baths 2
Half Baths 1
HOA Fees $25/mo
HOA Y/N Yes
Abv Grd Liv Area 2,499
Year Built 2004
Annual Tax Amount $4,409
Lot Size 0.270 Acres
Acres 0.27
Property Sub-Type Single Family Residence
Source Triangle MLS
Property Description
Welcome home to desirable GranView! Stately brick front veneer exterior invites you into a 2 story foyer w/wainscoting & hdwds. New roof w/trans. warranty! Open LR w/gas FP & accent niche above mantle. Sep DR w/wainscoting & vaulted ceiling! Kitchen w/breakfast area & black appliances. 1st flr master w/trey ceiling, WIC, garden tub & w/in shower! Open loft space for multi uses. 4th bdrm or bonus- you choose! Enjoy private wooded views from the screened porch w/vaulted ceiling. Extended parking pad too!
Location
State NC
County Orange
Community Street Lights
Direction Merge onto New Hope Church Rd Turn left onto NC-86 N Turn left onto Beckett's Ridge Dr Turn right onto Summit Dr
Rooms
Bedroom Description [{\"RoomType\":\"Entrance Hall\",\"RoomKey\":\"20230806171810391765000000\",\"RoomDescription\":null,\"RoomWidth\":null,\"RoomLevel\":\"Main\",\"RoomDimensions\":null,\"RoomLength\":null},{\"RoomType\":\"Living Room\",\"RoomKey\":\"20230806171810436747000000\",\"RoomDescription\":null,\"RoomWidth\":null,\"RoomLevel\":\"Main\",\"RoomDimensions\":null,\"RoomLength\":null},{\"RoomType\":\"Dining Room\",\"RoomKey\":\"20230806171810481756000000\",\"RoomDescription\":null,\"RoomWidth\":null,\"RoomLevel\":\"Main\",\"RoomDimensions\":null,\"RoomLength\":null},{\"RoomType\":\"Kitchen\",\"RoomKey\":\"20230806171810525927000000\",\"RoomDescription\":null,\"RoomWidth\":null,\"RoomLevel\":\"Main\",\"RoomDimensions\":null,\"RoomLength\":null},{\"RoomType\":\"Breakfast Room\",\"RoomKey\":\"20230806171810586008000000\",\"RoomDescription\":null,\"RoomWidth\":null,\"RoomLevel\":\"Main\",\"RoomDimensions\":null,\"RoomLength\":null},{\"RoomType\":\"Primary Bedroom\",\"RoomKey\":\"20230806171810651896000000\",\"RoomDescription\":null,\"RoomWidth\":null,\"RoomLevel\":\"Main\",\"RoomDimensions\":null,\"RoomLength\":null},{\"RoomType\":\"Bedroom 2\",\"RoomKey\":\"20230806171810712186000000\",\"RoomDescription\":null,\"RoomWidth\":null,\"RoomLevel\":\"Second\",\"RoomDimensions\":null,\"RoomLength\":null},{\"RoomType\":\"Bedroom 3\",\"RoomKey\":\"20230806171810761861000000\",\"RoomDescription\":null,\"RoomWidth\":null,\"RoomLevel\":\"Second\",\"RoomDimensions\":null,\"RoomLength\":null},{\"RoomType\":\"Bedroom 4\",\"RoomKey\":\"20230806171810825560000000\",\"RoomDescription\":null,\"RoomWidth\":null,\"RoomLevel\":\"Second\",\"RoomDimensions\":null,\"RoomLength\":null},{\"RoomType\":\"Utility Room\",\"RoomKey\":\"20230806171810881216000000\",\"RoomDescription\":null,\"RoomWidth\":null,\"RoomLevel\":\"Main\",\"RoomDimensions\":null,\"RoomLength\":null},{\"RoomType\":\"Bonus Room\",\"RoomKey\":\"20230806171810930210000000\",\"RoomDescription\":\"Bonus Hall Access, Finished Bonus Room, Bonus Stair Access\",\"RoomWidth\":null,\"RoomLevel\":null,\"RoomDimensions\":null,\"RoomLength\":null},{\"RoomType\":\"Other\",\"RoomKey\":\"20230806171810985543000000\",\"RoomDescription\":\"Loft\",\"RoomWidth\":null,\"RoomLevel\":\"Second\",\"RoomDimensions\":null,\"RoomLength\":null},{\"RoomType\":\"Bathroom 2\",\"RoomKey\":\"20230806171811036631000000\",\"RoomDescription\":null,\"RoomWidth\":null,\"RoomLevel\":\"Main\",\"RoomDimensions\":null,\"RoomLength\":null}]
Basement Crawl Space
Interior
Interior Features Bathtub Only, Ceiling Fan(s), Entrance Foyer, Pantry, Master Downstairs, Separate Shower, Shower Only, Soaking Tub, Tray Ceiling(s), Walk-In Closet(s), Walk-In Shower, Water Closet
Heating Electric, Floor Furnace, Natural Gas, Zoned
Cooling Central Air, Zoned
Flooring Carpet, Hardwood, Vinyl
Fireplaces Number 1
Fireplaces Type Gas Log, Living Room
Fireplace Yes
Appliance Dishwasher, Electric Range, Gas Water Heater, Microwave, Refrigerator
Laundry Laundry Room, Main Level
Exterior
Garage Spaces 2.0
Community Features Street Lights
View Y/N Yes
Handicap Access Accessible Washer/Dryer
Porch Deck, Porch
Garage Yes
Private Pool No
Building
Lot Description Landscaped, Open Lot
Faces Merge onto New Hope Church Rd Turn left onto NC-86 N Turn left onto Beckett's Ridge Dr Turn right onto Summit Dr
Sewer Public Sewer
Water Public
Architectural Style Traditional, Transitional
Structure Type Brick,Vinyl Siding
New Construction No
Schools
Elementary Schools Orange - New Hope
Middle Schools Orange - A L Stanback
High Schools Orange - Cedar Ridge
Others
HOA Fee Include Insurance
Read Less Info
Want to know what your home might be worth? Contact us for a FREE valuation!

Our team is ready to help you sell your home for the highest possible price ASAP


