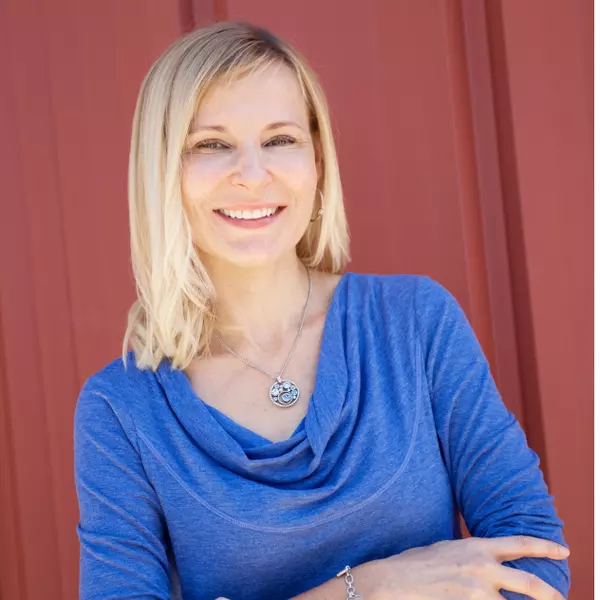Bought with RE/MAX Advantage
For more information regarding the value of a property, please contact us for a free consultation.
Key Details
Sold Price $340,000
Property Type Single Family Home
Sub Type Single Family Residence
Listing Status Sold
Purchase Type For Sale
Square Footage 1,900 sqft
Price per Sqft $178
Subdivision Lake Royale
MLS Listing ID 2479903
Sold Date 05/30/23
Style Site Built
Bedrooms 3
Full Baths 2
Half Baths 1
HOA Fees $90/ann
HOA Y/N Yes
Abv Grd Liv Area 1,900
Originating Board Triangle MLS
Year Built 2023
Lot Size 0.690 Acres
Acres 0.69
Property Sub-Type Single Family Residence
Property Description
ASK ABOUT OUR FIRST TIME HOME BUYER PROGRAM! Private 345 Acre Lake Resort/Golf Course/Tennis/Swim Community! 1st Floor Master Suite! Luxury Hardwood Style Flooring Thru Main Living! Kitchen: Granite Countertops, Custom White Painted Cabinets, SS Appliances Incl Smooth Top Range, White Center Island w/Breakfast Bar & Accent Pendant Lights, Corner Walk in Pantry! Open to Dining Area w/Slider Door to Rear Covered Patio! MasterSuite: w/Plush Carpet, Ceiling Fan & Spacious Walk in Closet! MasterBath: Dual Vanity w/Granite, Custom White Cabinets, Walk in Shower & Linen Closet! FamilyRoom: Hardwood Style Flooring & Ceiling Fan! Large Upstairs Bonus Room w/Vaulted Ceiling & Unfinished Walk in Storage!
Location
State NC
County Franklin
Community Golf, Pool
Direction NC 98 E to left on Sledge Rd, right on Cheyenne Dr, left on Shawnee Dr.
Interior
Interior Features Bathtub/Shower Combination, Ceiling Fan(s), Eat-in Kitchen, Entrance Foyer, Granite Counters, Pantry, Master Downstairs, Smooth Ceilings, Walk-In Closet(s), Walk-In Shower
Heating Electric, Forced Air, Heat Pump
Cooling Central Air, Heat Pump
Flooring Carpet, Vinyl
Fireplace No
Appliance Dishwasher, Electric Range, Electric Water Heater, ENERGY STAR Qualified Appliances, Microwave, Plumbed For Ice Maker
Laundry Electric Dryer Hookup, Laundry Room, Main Level
Exterior
Exterior Feature Rain Gutters
Garage Spaces 2.0
Community Features Golf, Pool
View Y/N Yes
Porch Covered, Porch
Garage Yes
Private Pool No
Building
Lot Description Landscaped, Wooded
Faces NC 98 E to left on Sledge Rd, right on Cheyenne Dr, left on Shawnee Dr.
Foundation Stem Walls
Sewer Septic Tank
Water Public
Architectural Style Traditional
Structure Type Low VOC Paint/Sealant/Varnish,Radiant Barrier,Vinyl Siding
New Construction Yes
Schools
Elementary Schools Franklin - Bunn
Middle Schools Franklin - Bunn
High Schools Franklin - Bunn
Others
HOA Fee Include Road Maintenance
Read Less Info
Want to know what your home might be worth? Contact us for a FREE valuation!

Our team is ready to help you sell your home for the highest possible price ASAP


