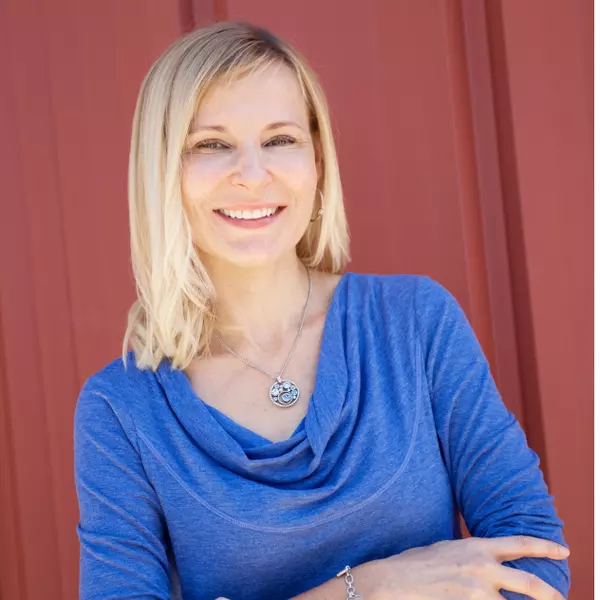Bought with DASH Carolina
For more information regarding the value of a property, please contact us for a free consultation.
Key Details
Sold Price $900,000
Property Type Single Family Home
Sub Type Single Family Residence
Listing Status Sold
Purchase Type For Sale
Square Footage 2,947 sqft
Price per Sqft $305
Subdivision Greenwood Forest
MLS Listing ID 10011477
Sold Date 05/07/24
Style Site Built
Bedrooms 5
Full Baths 3
Half Baths 1
HOA Y/N No
Abv Grd Liv Area 2,947
Originating Board Triangle MLS
Year Built 1964
Annual Tax Amount $3,683
Lot Size 0.410 Acres
Acres 0.41
Property Description
An unparalleled, one of a kind home that has the design and location you've been waiting for! This home's intricately detailed design offers a rich and visual tactile experience and seamlessly blends Mid-Century modern & BoHo design elements, creating a one-of-a-kind oasis nestled on a spacious .41-acre lot.
As you approach, you'll be greeted by freshly landscaped grounds and a newly painted exterior adorned with custom-designed wood shutters. The home boasts a new roof and gutters, ensuring peace of mind for years to come.
Step inside to discover a world of unique design customizations, including Aria Vents and striking accent walls that add personality and charm throughout your home. The centerpiece of the living area is a stunning fireplace crafted with native White Oak sourced from Raleigh Reclaimed, creating a warm and inviting atmosphere perfect for cozy evenings with loved ones.
This exceptional residence features five bedrooms, with three conveniently located on the main floor and an additional two upstairs. With three and a half bathrooms, including a primary bath adorned with luxurious marble tiling, every aspect of this home exudes sophistication and style.
But the beauty doesn't end there. The kitchen comes furnished with stainless steel appliances, a gas stove, wine fridge, and a 36'' workstation sink. It boasts counter-to-ceiling tile and a waterfalled quartz island and counters, creating a culinary haven perfect for entertaining.
The basement has been tastefully refinished, offering additional living space and endless possibilities for recreation and relaxation. Plus, for your fur-babies, there's even a custom dog house, ensuring that everyone feels right at home.
Located just 1.2 miles from the new Downtown Cary Park and 1.5 miles from Fenton, this home offers unparalleled convenience to shopping, dining, and entertainment destinations. Don't miss your chance to make this exquisite property yours - schedule your showing today and prepare to fall in love with everything it has to offer.
Location
State NC
County Wake
Zoning R12
Direction Head southeast on I-40 E. Take exit 287 for Harrison Ave toward Cary. Keep right at the fork, follow signs for Harrison Avenue N. Merge onto Harrison Ave. Continue straight onto N Harrison Ave. Turn left onto E Chatham St. Continue straight onto W Chatham St. Turn right onto S Walker St. Turn left onto Dry Ave. Turn right onto W Park St. Turn left onto S Academy St. Turn right onto E Durham Rd. Turn left onto Driftwood Dr. Turn right onto Kathryn St. Destination will be on the left at 913 Kathryn St, Cary, NC.
Rooms
Basement Finished
Interior
Interior Features Bathtub/Shower Combination, Ceiling Fan(s), Double Vanity, Eat-in Kitchen, Kitchen Island, Open Floorplan, Pantry, Master Downstairs, Quartz Counters, Recessed Lighting, Smooth Ceilings, Storage, Walk-In Closet(s), Walk-In Shower
Heating Heat Pump, Natural Gas
Cooling Central Air
Flooring Vinyl, Tile
Fireplaces Number 1
Fireplaces Type Gas Log, Living Room
Fireplace Yes
Appliance Dishwasher, Disposal, Gas Oven, Gas Range, Microwave, Range Hood, Refrigerator, Wine Refrigerator
Exterior
Exterior Feature Lighting, Rain Gutters, Storage
View Y/N Yes
Roof Type Shingle
Porch Enclosed, Porch, Screened
Garage No
Private Pool No
Building
Faces Head southeast on I-40 E. Take exit 287 for Harrison Ave toward Cary. Keep right at the fork, follow signs for Harrison Avenue N. Merge onto Harrison Ave. Continue straight onto N Harrison Ave. Turn left onto E Chatham St. Continue straight onto W Chatham St. Turn right onto S Walker St. Turn left onto Dry Ave. Turn right onto W Park St. Turn left onto S Academy St. Turn right onto E Durham Rd. Turn left onto Driftwood Dr. Turn right onto Kathryn St. Destination will be on the left at 913 Kathryn St, Cary, NC.
Story 2
Foundation Block, Permanent
Sewer Public Sewer
Water Public
Architectural Style Traditional
Level or Stories 2
Structure Type Aluminum Siding,Brick
New Construction No
Schools
Elementary Schools Wake - Cary
Middle Schools Wake - East Cary
High Schools Wake - Cary
Others
Tax ID 0763755953
Special Listing Condition Standard
Read Less Info
Want to know what your home might be worth? Contact us for a FREE valuation!

Our team is ready to help you sell your home for the highest possible price ASAP

GET MORE INFORMATION


