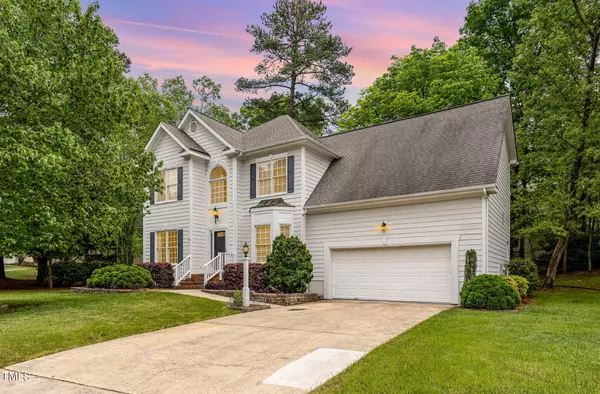Bought with Keller Williams Legacy
For more information regarding the value of a property, please contact us for a free consultation.
Key Details
Sold Price $640,000
Property Type Single Family Home
Sub Type Single Family Residence
Listing Status Sold
Purchase Type For Sale
Square Footage 2,641 sqft
Price per Sqft $242
Subdivision Macarthur Park
MLS Listing ID 10024448
Sold Date 05/22/24
Bedrooms 4
Full Baths 2
Half Baths 1
HOA Fees $6/ann
HOA Y/N Yes
Abv Grd Liv Area 2,641
Originating Board Triangle MLS
Year Built 1994
Annual Tax Amount $3,865
Lot Size 0.320 Acres
Acres 0.32
Property Description
Discover the desirable MacArthur Park of Cary! This is a prime locale w nearby YMCA, Greenway, & Bond Park & Lake that offer ballfields, trails, paddleboarding, playground, & performance area. This welcoming space boasts 2,600 +sq ft, 4 BR, 2.5 BA, & fin basement. Crown molding, hrdwds or tile adorn each rm downstairs, while natural light floods the 2-story living rm, office, & dining rm. The kitchen is a haven for creating memories, equipped w a gas range, glass backsplash, SS appliances, & bar area. The openness extends from kitchen to living rm, w French doors opening to the tranquil outdoors & spacious trex deck for entertaining. Primary bed is a retreat, complete w tray ceiling, en-suite w dual granite sinks, WIC w added storage, tiled shower & tub. The basement's versatility is perfect for a game rm, theatre, extra bed, or living space. Don't overlook the oversized garage's built-in storage, basement WI storage, attic storage, & outdoor shed w covered lean-to. The only decision you'll have to make is to choose between Google or ATT Fiber!
Location
State NC
County Wake
Direction From I-40 take exit 287. Take N. Harrison Ave to Cary Pkwy. Turn right onto Cary Pkwy. Turn left onto MacArthur Dr. Turn right onto Gables Point Way. Your home is on the right. Welcome Home!
Rooms
Other Rooms Outbuilding
Basement Concrete, Finished, Storage Space, Sump Pump
Interior
Interior Features Bathtub/Shower Combination, Cathedral Ceiling(s), Ceiling Fan(s), Eat-in Kitchen, Entrance Foyer, Granite Counters, High Ceilings, High Speed Internet, Open Floorplan, Pantry, Recessed Lighting, Separate Shower, Smooth Ceilings, Storage, Tray Ceiling(s), Walk-In Closet(s)
Heating Fireplace(s), Forced Air, Natural Gas
Cooling Ceiling Fan(s), Central Air, Heat Pump
Flooring Carpet, Ceramic Tile, Hardwood
Fireplaces Number 1
Fireplaces Type Living Room
Fireplace Yes
Appliance Dishwasher, Disposal, Gas Cooktop, Gas Oven, Gas Water Heater, Ice Maker, Microwave, Refrigerator, Stainless Steel Appliance(s)
Laundry Laundry Room, Main Level
Exterior
Exterior Feature Private Yard, Rain Gutters, Storage
Garage Spaces 2.0
View Y/N Yes
Roof Type Shingle
Street Surface Asphalt
Porch Deck
Garage Yes
Private Pool No
Building
Lot Description Back Yard, Few Trees, Front Yard, Landscaped
Faces From I-40 take exit 287. Take N. Harrison Ave to Cary Pkwy. Turn right onto Cary Pkwy. Turn left onto MacArthur Dr. Turn right onto Gables Point Way. Your home is on the right. Welcome Home!
Story 2
Foundation Block
Sewer Public Sewer
Water Public
Architectural Style Traditional
Level or Stories 2
Structure Type Fiber Cement
New Construction No
Schools
Elementary Schools Wake - Laurel Park
Middle Schools Wake - Salem
High Schools Wake - Green Hope
Others
HOA Fee Include None
Senior Community false
Tax ID 0743865617
Special Listing Condition Standard
Read Less Info
Want to know what your home might be worth? Contact us for a FREE valuation!

Our team is ready to help you sell your home for the highest possible price ASAP

GET MORE INFORMATION


