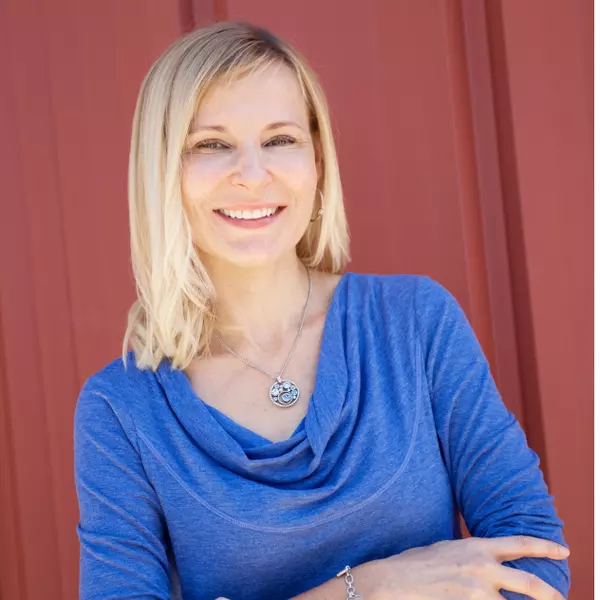Bought with HHome Realty LLC
For more information regarding the value of a property, please contact us for a free consultation.
Key Details
Sold Price $970,000
Property Type Single Family Home
Sub Type Single Family Residence
Listing Status Sold
Purchase Type For Sale
Square Footage 3,550 sqft
Price per Sqft $273
Subdivision Savaan
MLS Listing ID 10057611
Sold Date 11/22/24
Bedrooms 5
Full Baths 4
HOA Fees $62/mo
HOA Y/N Yes
Abv Grd Liv Area 3,550
Originating Board Triangle MLS
Year Built 2021
Annual Tax Amount $9,226
Lot Size 5,227 Sqft
Acres 0.12
Property Description
Fabulous Painted Brick home in the sought after neighborhood of Savaan! One of the best locations in all of Cary just minutes from Wegmans, H-Mart and the new Apple Campus! Spacious floor plan full of natural light and high end upgrades. First floor features Formal Dining with Butlers Pantry, Walk-In Pantry, Gourmet Kitchen with Gas Cooktop, Quartz and a generously large Island. Sleek and Modern Linear Fireplace compliments the Open Concept. First floor Guest Suite with Full Bath, Eat-In Kitchen and Screened Porch that backs to a fenced yard and trees. Second Floor includes Bonus Room, 3 additional bedrooms and a well appointed Primary Suite with large walk-in closet and separate tub, shower, and vanities. Truly Excellent Condition Throughout!! A Must See!!!
Location
State NC
County Wake
Community Playground, Pool
Direction From Davis Drive turn West on Morrisville Carpenter Road. Turn right onto Village View Lane. Left on Bravura. House will be on your right
Rooms
Basement Crawl Space
Interior
Interior Features Built-in Features, Ceiling Fan(s), Crown Molding, Double Vanity, Eat-in Kitchen, High Ceilings, In-Law Floorplan, Kitchen Island, Open Floorplan, Pantry, Quartz Counters, Recessed Lighting, Separate Shower, Smooth Ceilings, Soaking Tub, Sound System, Walk-In Closet(s), Walk-In Shower, Water Closet
Heating Forced Air, Heat Pump
Cooling Central Air
Flooring Carpet, Ceramic Tile, Hardwood
Fireplaces Number 1
Fireplaces Type Blower Fan, Family Room
Fireplace Yes
Appliance Cooktop, Dishwasher, Disposal, Exhaust Fan, Gas Cooktop, Microwave, Range Hood, Stainless Steel Appliance(s), Tankless Water Heater, Vented Exhaust Fan, Oven
Laundry Laundry Room
Exterior
Exterior Feature Fenced Yard
Garage Spaces 2.0
Fence Back Yard
Pool Community
Community Features Playground, Pool
View Y/N Yes
View Trees/Woods
Roof Type Shingle
Porch Porch, Screened
Garage Yes
Private Pool No
Building
Lot Description Back Yard, Level, Views
Faces From Davis Drive turn West on Morrisville Carpenter Road. Turn right onto Village View Lane. Left on Bravura. House will be on your right
Story 2
Foundation Pillar/Post/Pier
Sewer Public Sewer
Water Public
Architectural Style Transitional
Level or Stories 2
Structure Type Brick Veneer,Fiber Cement
New Construction No
Schools
Elementary Schools Wake - Carpenter
Middle Schools Wake - Alston Ridge
High Schools Wake - Green Hope
Others
HOA Fee Include None
Tax ID 0745.01266657.000
Special Listing Condition Seller Licensed Real Estate Professional
Read Less Info
Want to know what your home might be worth? Contact us for a FREE valuation!

Our team is ready to help you sell your home for the highest possible price ASAP

GET MORE INFORMATION


