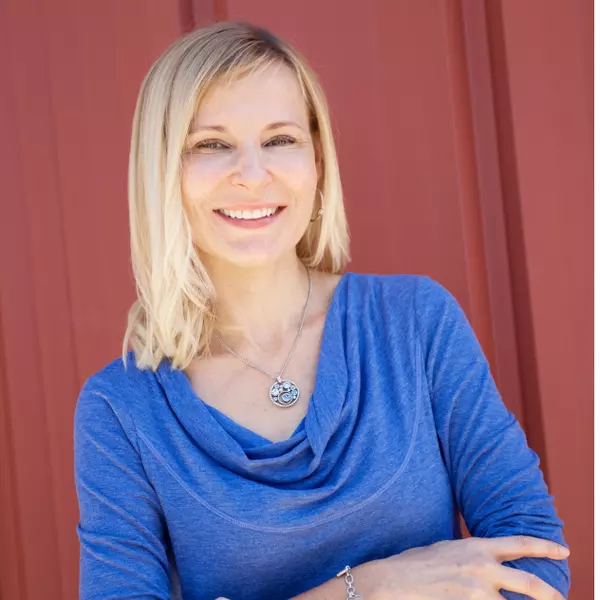Bought with Navigate Realty
For more information regarding the value of a property, please contact us for a free consultation.
Key Details
Sold Price $458,900
Property Type Single Family Home
Sub Type Single Family Residence
Listing Status Sold
Purchase Type For Sale
Square Footage 2,503 sqft
Price per Sqft $183
Subdivision Wendell Falls
MLS Listing ID 10046147
Sold Date 01/23/25
Style House
Bedrooms 3
Full Baths 2
Half Baths 1
HOA Fees $100/mo
HOA Y/N Yes
Abv Grd Liv Area 2,503
Year Built 2017
Annual Tax Amount $4,000
Lot Size 6,534 Sqft
Acres 0.15
Property Sub-Type Single Family Residence
Source Triangle MLS
Property Description
Additional $6000 buyer incentive added! Amazing cul de sac home available on the amenities side of the neighborhood. Featuring tons of space - including three bedrooms, an office, and a separate bonus room/loft area... this one has room for everyone to spread out! The downstairs has a nice open feel with great lighting, a separate laundry room, and a fireplace! Exit out to your patio and LARGE backyard that has tons of entertaining space and endless opportunities for outside projects. Interested in putting a pool in? This yard is perfect for that! The upstairs has a fantastic bonus room and the bedrooms are some of the larger ones in Wendell Falls! A great location in the best planned community in North Carolina, you are close to Treelight Square and all it offers (food, beverage, grocery) and also to the Farmhouse (pool, fitness, Cafe). Snag a golf cart and come live the #resortlife in Wendell Falls!
Location
State NC
County Wake
Community Clubhouse, Curbs, Fitness Center, Playground, Pool, Sidewalks, Street Lights
Zoning PUD-15-1
Direction Exit 11 off 264/64 (I-87) onto Wendell Falls Parkway. Heading towards downtown Wendell, take a right at Douglas Falls Drive. Left at Big Falls Drive. Left at Bright Kannon Way. Right at Slick Rock Road and right at the cul-de-sac onto Cotton Barn Court.
Rooms
Other Rooms None
Interior
Interior Features Ceiling Fan(s), Granite Counters, High Ceilings, High Speed Internet, Kitchen Island, Open Floorplan, Pantry, Walk-In Closet(s), Other, See Remarks
Heating Forced Air, Natural Gas, Zoned
Cooling Ceiling Fan(s), Central Air, Dual
Flooring Carpet, Tile, Vinyl
Fireplaces Number 1
Fireplaces Type Family Room
Fireplace Yes
Window Features Insulated Windows
Appliance Dishwasher, Disposal, Dryer, Electric Range, Microwave, Refrigerator, Washer
Laundry Laundry Room, Main Level
Exterior
Exterior Feature Private Entrance, Private Yard, Rain Gutters
Garage Spaces 2.0
Pool Community, Salt Water
Community Features Clubhouse, Curbs, Fitness Center, Playground, Pool, Sidewalks, Street Lights
Utilities Available Cable Available, Electricity Available, Natural Gas Available, Phone Available, Sewer Available, Water Available
View Y/N Yes
View Neighborhood
Roof Type Shingle
Street Surface Paved
Porch Covered, Patio, Porch
Garage Yes
Private Pool No
Building
Lot Description Cul-De-Sac, Landscaped, Level
Faces Exit 11 off 264/64 (I-87) onto Wendell Falls Parkway. Heading towards downtown Wendell, take a right at Douglas Falls Drive. Left at Big Falls Drive. Left at Bright Kannon Way. Right at Slick Rock Road and right at the cul-de-sac onto Cotton Barn Court.
Story 2
Foundation Slab
Sewer Public Sewer
Water Public
Architectural Style Craftsman
Level or Stories 2
Structure Type Brick,Fiber Cement
New Construction No
Schools
Elementary Schools Wake - Lake Myra
Middle Schools Wake - Wendell
High Schools Wake - East Wake
Others
HOA Fee Include Maintenance Grounds
Senior Community false
Tax ID 1763864200
Special Listing Condition Standard
Read Less Info
Want to know what your home might be worth? Contact us for a FREE valuation!

Our team is ready to help you sell your home for the highest possible price ASAP


