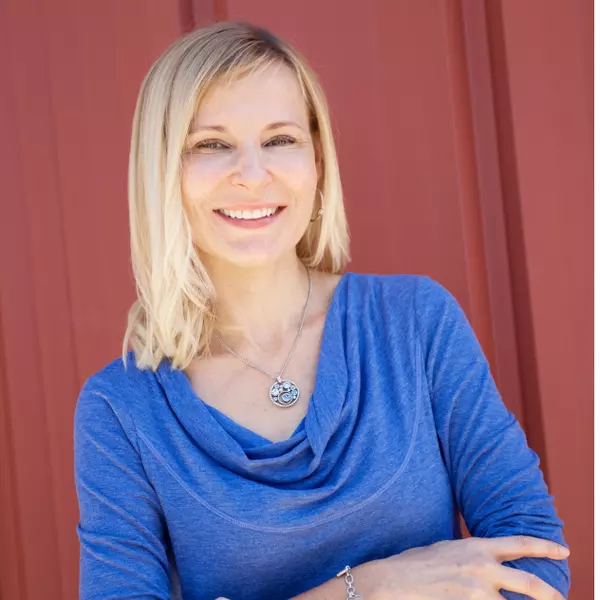Bought with Linda Craft Team, REALTORS
For more information regarding the value of a property, please contact us for a free consultation.
Key Details
Sold Price $470,000
Property Type Single Family Home
Sub Type Single Family Residence
Listing Status Sold
Purchase Type For Sale
Square Footage 2,474 sqft
Price per Sqft $189
Subdivision Brightwood Trails
MLS Listing ID 10073355
Sold Date 03/13/25
Bedrooms 4
Full Baths 2
Half Baths 1
HOA Fees $45/qua
HOA Y/N Yes
Abv Grd Liv Area 2,474
Originating Board Triangle MLS
Year Built 2017
Annual Tax Amount $4,026
Lot Size 10,454 Sqft
Acres 0.24
Property Sub-Type Single Family Residence
Property Description
Welcome to this beautiful 4-bedroom, 2.5-bath home in the sought-after Brightwood Trails community. This spacious 2-story home offers a bright, open floor plan. The family room, with a cozy gas fireplace, is a great spot for movie night where you can enjoy the built in surround sound system. The kitchen is a chef's dream, featuring stainless steel appliances, granite countertops, a gas stove, spacious island with seating, and ample counter space for meal prep. The refrigerator, washer, and dryer all convey, making this home truly move-in ready! A convenient mudroom with built-in storage adds both function and style.
The primary suite is a peaceful retreat with a tray ceiling, a large walk-in closet, and an en-suite bath with a walk-in shower. Three additional bedrooms provide plenty of space for family, guests or office space.
Outside, enjoy your large, fenced backyard with a patio and screened-in porch—ideal for outdoor living and entertaining. Featuring a firepit, the perfect spot to gather with friends and family on cool evenings. The raised garden beds offer an ideal setup for growing fresh vegetables, herbs or flowers, bringing beauty and function to the backyard.
Updates and special features include; remote controlled ceiling fans in most rooms and on the screen porch, new flooring in the upstairs guest bathroom, and hard flooring throughout the main level.
As a resident of Brightwood Trails, you'll have access to fantastic community amenities, including a pool, and playground. It's also less than 3 miles to the Falls Village Golf Club, and less than 5 miles to the Mountains to Sea Trail at Falls Lake. With easy access to RTP, downtown Durham, shopping and dining at Brier Creek Commons, and only 10 miles from Duke University, this location truly can't be beat!
Location
State NC
County Durham
Community Clubhouse, Playground, Pool
Direction 70 E, left on Sherron Rd, right on Poplar St, left on Nellora Ln. Home will be on the right.
Interior
Interior Features Bathtub/Shower Combination, Built-in Features, Ceiling Fan(s), Double Vanity, Entrance Foyer, Granite Counters, Kitchen Island, Open Floorplan, Pantry, Tray Ceiling(s), Walk-In Closet(s), Walk-In Shower
Heating Forced Air
Cooling Central Air
Flooring Carpet, Hardwood, Tile
Appliance Dishwasher, Dryer, Gas Cooktop, Gas Oven, Gas Water Heater, Microwave, Refrigerator, Stainless Steel Appliance(s), Washer
Exterior
Garage Spaces 2.0
Fence Back Yard
Community Features Clubhouse, Playground, Pool
View Y/N Yes
Roof Type Shingle
Porch Front Porch, Patio, Rear Porch, Screened
Garage Yes
Private Pool No
Building
Faces 70 E, left on Sherron Rd, right on Poplar St, left on Nellora Ln. Home will be on the right.
Foundation Slab
Sewer Public Sewer
Water Public
Architectural Style Traditional
Structure Type Stone,Vinyl Siding
New Construction No
Schools
Elementary Schools Durham - Spring Valley
Middle Schools Durham - Neal
High Schools Durham - Southern
Others
HOA Fee Include Maintenance Grounds,Storm Water Maintenance
Tax ID 210808
Special Listing Condition Standard
Read Less Info
Want to know what your home might be worth? Contact us for a FREE valuation!

Our team is ready to help you sell your home for the highest possible price ASAP


