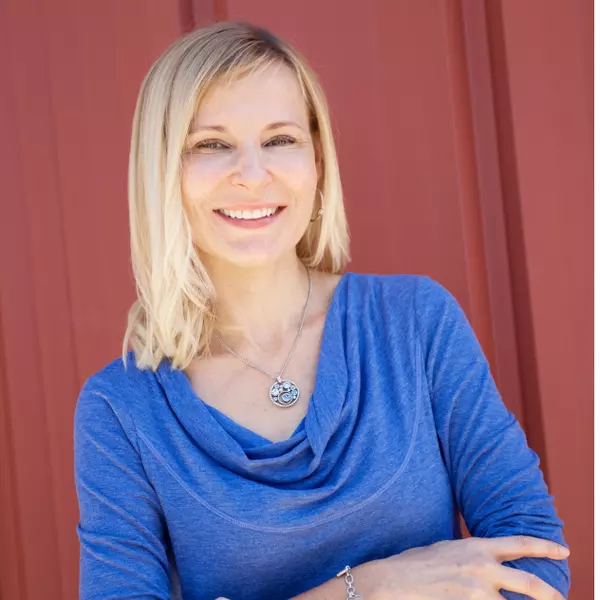Bought with DASH Carolina
For more information regarding the value of a property, please contact us for a free consultation.
Key Details
Sold Price $620,000
Property Type Single Family Home
Sub Type Single Family Residence
Listing Status Sold
Purchase Type For Sale
Square Footage 3,165 sqft
Price per Sqft $195
Subdivision Stonecreek
MLS Listing ID 10074965
Sold Date 04/04/25
Style Site Built
Bedrooms 4
Full Baths 2
Half Baths 1
HOA Fees $89/mo
HOA Y/N Yes
Abv Grd Liv Area 3,165
Originating Board Triangle MLS
Year Built 2020
Annual Tax Amount $5,418
Lot Size 10,454 Sqft
Acres 0.24
Property Sub-Type Single Family Residence
Property Description
Entered for Comps purposes only. Master Piece of a home. Upon arrival you'll be greeted with the southern charm of a large rocking chair front porch, but on the inside of this home, it is showcased with contemporary architecture and captivating design. Step in, and you'll immediately feel that this plan is well designed with each room well thought out, for luxury and ease of living. Very detailed and upgraded amenities, such as the oversized kitchen island, soft close doors and drawers, 5 burner gas cook top with stainless standing hood vent and 9 foot ceilings on both levels. keep your island free of clutter with a built in office / drop zone off kitchen. Wifi extender and ADT one app controls HVAC and alarm. Boasting 4 bedrooms , 1st floor office, plus flex rm and 2nd floor loft area. You want and need storage, this home has it. Some of the large closets I've seen for storage. Ample space for families of all sizes. The primary bedroom is a true sanctuary, featuring tray ceiling and room for a comfy chair. Primary bath is a spa-like retreat, complete with a private water closet, separate tub and spacious tile shower with frameless shower glass, generous size walk-in closet, providing plenty of storage space for your wardrobe and essentials. If you like to entertain or just enjoy the outdoors, the screen porch makes it easy to watch the kids or entertain with the privacy of the fenced back yard. Plenty of room to install a inground pool, if you wanted. Neighborhood offers very nice amenities, community pool, dog park and kids play lot. Bass lake is 5 minutes away and you have 2 golf courses close by. Need to go to RTP, 540 express is open and access is 5 minutes from home. Fuquay's new parks and rec facility under construction, less than a mile away.
Location
State NC
County Wake
Community Clubhouse, Playground, Pool
Zoning RLD-CZD
Direction sunset lake rd south, left on Hilltop needmore Left into subdivision on haggerview Ln, Left on Autumn Creek, left on raddercrest
Interior
Interior Features Bathtub/Shower Combination, Breakfast Bar, Ceiling Fan(s), Entrance Foyer, Kitchen Island, Open Floorplan, Pantry, Quartz Counters, Separate Shower, Smooth Ceilings, Soaking Tub, Tray Ceiling(s), Walk-In Closet(s), Wired for Data
Heating Central, Forced Air, Natural Gas, Zoned
Cooling Central Air, Zoned
Flooring Carpet, Vinyl, Tile
Fireplaces Number 1
Fireplaces Type Electric, Family Room
Fireplace Yes
Window Features Insulated Windows,Low-Emissivity Windows,Screens
Appliance Convection Oven, Disposal, Exhaust Fan, Gas Cooktop, Gas Water Heater, Microwave, Plumbed For Ice Maker, Range Hood, Self Cleaning Oven, Vented Exhaust Fan, Oven
Laundry Electric Dryer Hookup, Laundry Room, Upper Level
Exterior
Exterior Feature Fenced Yard, Fire Pit, Private Yard
Garage Spaces 2.0
Fence Back Yard, Fenced, Full, Privacy, Wood
Pool Association, Community, Fenced, In Ground
Community Features Clubhouse, Playground, Pool
Utilities Available Electricity Connected, Natural Gas Connected, Sewer Connected, Water Connected
View Y/N Yes
View Neighborhood
Roof Type Shingle
Porch Covered, Front Porch, Patio, Rear Porch, Screened
Garage Yes
Private Pool No
Building
Lot Description Back Yard, Cleared, Front Yard, Landscaped, Near Golf Course
Faces sunset lake rd south, left on Hilltop needmore Left into subdivision on haggerview Ln, Left on Autumn Creek, left on raddercrest
Story 2
Foundation Slab
Sewer Public Sewer
Water Public
Architectural Style Craftsman, Transitional
Level or Stories 2
Structure Type Cement Siding,HardiPlank Type
New Construction No
Schools
Elementary Schools Wake - Ballentine
Middle Schools Wake - Herbert Akins Road
High Schools Wake - Fuquay Varina
Others
HOA Fee Include None
Tax ID 0668944990
Special Listing Condition Standard
Read Less Info
Want to know what your home might be worth? Contact us for a FREE valuation!

Our team is ready to help you sell your home for the highest possible price ASAP


