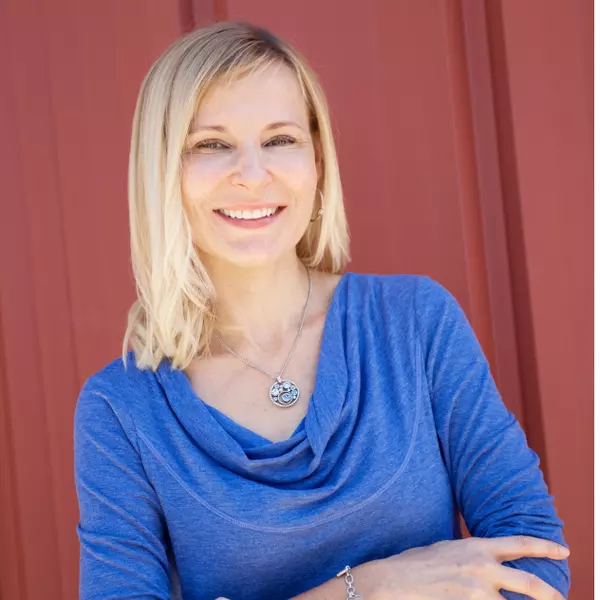Bought with Coldwell Banker HPW
For more information regarding the value of a property, please contact us for a free consultation.
Key Details
Sold Price $707,000
Property Type Single Family Home
Sub Type Single Family Residence
Listing Status Sold
Purchase Type For Sale
Square Footage 3,705 sqft
Price per Sqft $190
Subdivision Brightleaf At The Park
MLS Listing ID 10080560
Sold Date 04/15/25
Style Site Built
Bedrooms 5
Full Baths 4
HOA Fees $99/qua
HOA Y/N Yes
Abv Grd Liv Area 3,705
Originating Board Triangle MLS
Year Built 2017
Annual Tax Amount $5,870
Lot Size 0.280 Acres
Acres 0.28
Property Sub-Type Single Family Residence
Property Description
Welcome to this beautiful 5-bedroom, 3-bath home with a 3-car garage on a spacious .28-acre lot in the desirable Brightleaf at the Park community. The open floor plan includes a formal dining room, living room, and family room. The kitchen features stainless steel appliances, a quartz island, and a gas range with a double oven.
A secondary bedroom and full bath are conveniently located on the main floor. Upstairs, you'll find the primary bedroom, additional bedrooms, great room and laundry room. Relax on the deck with a screened-in porch and enjoy the private lot that backs to a protected tree area.
The community offers a pool, clubhouse/gym, tennis and pickleball courts, a playground, walking trails, and a dog park. This home provides comfort, privacy, and a convenient location.
Location
State NC
County Durham
Community Fitness Center, Pool, Tennis Court(S)
Direction From US-70 E, left onto S Mineral Springs Rd, right onto Golden Belt Pkwy, right onto Pattersons Mill Rd.
Interior
Interior Features Bathtub/Shower Combination, Ceiling Fan(s), Chandelier, Coffered Ceiling(s), Crown Molding, Double Vanity, Dual Closets, Eat-in Kitchen, Entrance Foyer, High Ceilings, Kitchen Island, Open Floorplan, Pantry, Quartz Counters, Recessed Lighting, Tray Ceiling(s)
Heating Central, Forced Air
Cooling Ceiling Fan(s), Central Air, Electric
Flooring Carpet, Hardwood, Tile
Fireplaces Number 1
Fireplaces Type Gas Log, Living Room
Fireplace Yes
Appliance Dishwasher, Double Oven, Dryer, Gas Cooktop, Gas Water Heater, Microwave, Plumbed For Ice Maker, Refrigerator, Washer
Laundry Laundry Room, Sink, Upper Level
Exterior
Exterior Feature Fenced Yard, Garden, Private Yard, Rain Gutters
Garage Spaces 3.0
Fence Back Yard, Fenced, Wrought Iron
Community Features Fitness Center, Pool, Tennis Court(s)
Utilities Available Electricity Connected, Natural Gas Connected, Sewer Connected, Water Connected
View Y/N Yes
View Garden, Neighborhood, Territorial, Trees/Woods
Roof Type Shingle
Street Surface Paved
Porch Covered, Deck, Rear Porch, Screened
Garage Yes
Private Pool No
Building
Lot Description Back Yard, Front Yard, Garden, Greenbelt, Landscaped
Faces From US-70 E, left onto S Mineral Springs Rd, right onto Golden Belt Pkwy, right onto Pattersons Mill Rd.
Story 2
Foundation Raised
Sewer Public Sewer
Water Public
Architectural Style Traditional
Level or Stories 2
Structure Type Stone Veneer,Vinyl Siding
New Construction No
Schools
Elementary Schools Durham - Spring Valley
Middle Schools Durham - Neal
High Schools Durham - Southern
Others
HOA Fee Include None
Tax ID 215203
Special Listing Condition Standard
Read Less Info
Want to know what your home might be worth? Contact us for a FREE valuation!

Our team is ready to help you sell your home for the highest possible price ASAP


