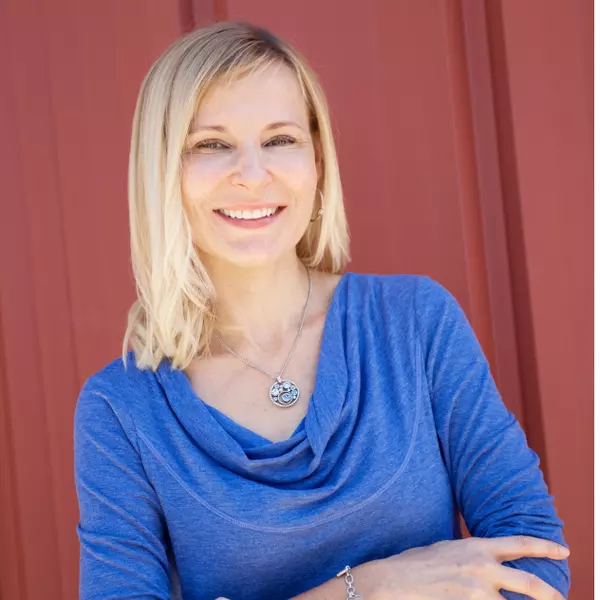Bought with ABSHURE REALTY GROUP LLC
For more information regarding the value of a property, please contact us for a free consultation.
Key Details
Sold Price $739,900
Property Type Single Family Home
Sub Type Single Family Residence
Listing Status Sold
Purchase Type For Sale
Square Footage 3,511 sqft
Price per Sqft $210
Subdivision South Lakes
MLS Listing ID 10075006
Sold Date 04/17/25
Style House
Bedrooms 5
Full Baths 4
HOA Fees $30
HOA Y/N Yes
Abv Grd Liv Area 3,511
Originating Board Triangle MLS
Year Built 2022
Annual Tax Amount $6,803
Lot Size 0.290 Acres
Acres 0.29
Property Sub-Type Single Family Residence
Property Description
This immaculately maintained home is situated about 1 mile from NC-55 and 2 miles to NC-42 for easy access to a variety of local shops, eateries, and amenities. The home welcomes you with a bright, open entry and features lovely laminate floors, a private home office and formal dining room. The open floor plan boasts a family room and casual dining space, both are nicely sized and appointed to accommodate a variety of seating and table styles. The chef-inspired kitchen showcases an expansive center island with storage and seating for 4, timeless white cabinetry, modern tile backsplash, stainless steel appliances, quartz countertops, gas range, wall oven, and walk-in pantry as well as a butler's pantry connecting to the formal dining room. Completing the downstairs is a guest room attached to a full bath with main floor accessibility. Upstairs highlights include the owner's suite is a retreat with an abundance of windows for natural light, room for a seating area, and ensuite featuring a water closet, vessel tub, dual sink vanity, glass and tile step-in shower. Another full suite with a private bath, 2 more bedrooms with a shared hall bath, loft area, and laundry room complete the upstairs. Outdoor living and entertainment are easy and limitless with a covered front porch, screened deck, and access to South Lake Greenway.
Location
State NC
County Wake
Community Clubhouse, Curbs, Fishing, Pool, Sidewalks
Direction From US-401,Head southwest on N Main St toward NC-42 E/NC-55 E, Turn left onto NC-42 E/NC-55 E, Continue straight onto NC-55 E, Turn left onto Jones Lake Rd, Turn left onto Eastern Pkwy/Fuquay Varina Pkwy, Turn right onto Glenville Lake Dr, Home is on the Left. Welcome!
Rooms
Other Rooms None
Basement Crawl Space
Interior
Interior Features Bathtub/Shower Combination, Breakfast Bar, Pantry, Crown Molding, Double Vanity, Dual Closets, Entrance Foyer, High Speed Internet, Kitchen Island, Living/Dining Room Combination, Open Floorplan, Quartz Counters, Recessed Lighting, Separate Shower, Smooth Ceilings, Soaking Tub, Walk-In Closet(s), Walk-In Shower, Water Closet, Wired for Sound
Heating Central, Forced Air, Natural Gas, Zoned
Cooling Central Air, Electric, Zoned
Flooring Carpet, Ceramic Tile, Laminate, Varies
Fireplace No
Window Features Blinds,Double Pane Windows,Screens,Window Coverings
Appliance Dishwasher, Disposal, Gas Cooktop, Gas Water Heater, Microwave, Plumbed For Ice Maker, Smart Appliance(s), Stainless Steel Appliance(s), Oven
Laundry Electric Dryer Hookup, Laundry Room, Upper Level
Exterior
Exterior Feature Rain Gutters
Garage Spaces 2.0
Fence None
Pool Association, Fenced, In Ground, Lap, Outdoor Pool
Community Features Clubhouse, Curbs, Fishing, Pool, Sidewalks
Utilities Available Cable Available, Electricity Connected, Natural Gas Connected, Phone Available, Sewer Connected, Water Connected
Waterfront Description Lake Front
View Y/N Yes
View Neighborhood, Park/Greenbelt, Pond
Roof Type Shingle
Street Surface Paved
Handicap Access Level Flooring
Porch Covered, Deck, Front Porch, Rear Porch, Screened
Garage Yes
Private Pool No
Building
Lot Description Few Trees, Hardwood Trees, Landscaped, Waterfront, Wooded, See Remarks
Faces From US-401,Head southwest on N Main St toward NC-42 E/NC-55 E, Turn left onto NC-42 E/NC-55 E, Continue straight onto NC-55 E, Turn left onto Jones Lake Rd, Turn left onto Eastern Pkwy/Fuquay Varina Pkwy, Turn right onto Glenville Lake Dr, Home is on the Left. Welcome!
Story 2
Foundation Block
Sewer Public Sewer
Water Public
Architectural Style Craftsman
Level or Stories 2
Structure Type HardiPlank Type,Stone Veneer
New Construction No
Schools
Elementary Schools Wake - South Lakes
Middle Schools Wake - Fuquay Varina
High Schools Wake - Willow Spring
Others
HOA Fee Include Maintenance Grounds,Road Maintenance
Senior Community false
Tax ID 0676538519
Special Listing Condition Standard
Read Less Info
Want to know what your home might be worth? Contact us for a FREE valuation!

Our team is ready to help you sell your home for the highest possible price ASAP


