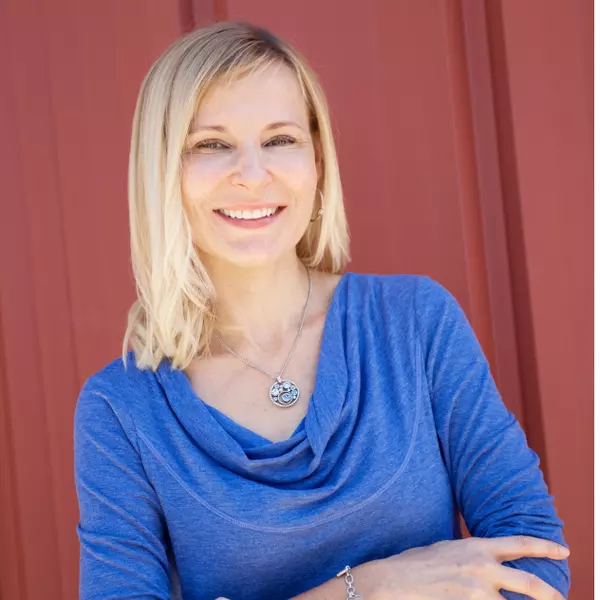Bought with Sizemore Realty Group, LLC
For more information regarding the value of a property, please contact us for a free consultation.
Key Details
Sold Price $785,000
Property Type Single Family Home
Sub Type Single Family Residence
Listing Status Sold
Purchase Type For Sale
Square Footage 3,151 sqft
Price per Sqft $249
Subdivision Sunset Bluffs
MLS Listing ID 10076749
Sold Date 04/21/25
Style House,Site Built
Bedrooms 4
Full Baths 3
Half Baths 1
HOA Fees $30/ann
HOA Y/N Yes
Abv Grd Liv Area 3,151
Originating Board Triangle MLS
Year Built 2017
Annual Tax Amount $5,248
Lot Size 8,276 Sqft
Acres 0.19
Property Sub-Type Single Family Residence
Property Description
Completely open concept 1st floor with HUGE, stunning kitchen connecting to tremendous living room space. Kitchen has gorgeous cabinets, large island, tiled back splash and granite counters. Living room has fireplace and custom built in shelving! Perfectly placed ''nook'' on the 1st floor is ideal for an office or play area! Master Bedroom boasts a private reading area! MBed also boasts dual closets, soaking tub, walk in shower, dual sinks and tile floor! 3 secondary bedrooms are also located on the 2nd floor! One secondary bedroom has a private full bath! Laundry room is centrally located on 2nd floor too! Cozy screen porch, stone firepit and spacious patio expand your living space and add a great outdoor lifestyle! Spacious bonus room on the 3rd floor is great for movies and fun! 3rd floor also has walk out storage easily accessible Drop zone is ideally place just off of the garage entry. Private and fenced back yard is perfect if you are bringing your furry 4-legged friends! This home is just around the corner from the Sunset Bluffs Pool! As a resident you can join the ''Club at Sunset'' and get access to 4 pools and tennis courts! All perfectly located in Sunset Bluffs community close to Holly Springs and Fuquay Varina! Sunset Bluff community also has a cute park area with firepit too! Easily walk to the greenway or the zoned elementary and middle schools!
Location
State NC
County Wake
Community Curbs, Park, Sidewalks, Street Lights
Direction Fuquay Varina: Take US 401S towards Fuquay Varina, R @ Fayetteville rd, R @ Hilltop Needmore rd, L @ Herbert Akins, R @ Sunset Bluffs, L @ Glade Mill Court From Holly Springs: Starting on N Main st, R @ E Earp st, R @ Bass Lake rd, R @ Herbert Akins, R @ Sunset Bluffs, L @ Glade Mill Court
Rooms
Other Rooms None
Basement Crawl Space
Interior
Interior Features Bookcases, Ceiling Fan(s), Dual Closets, Entrance Foyer, Granite Counters, High Speed Internet, Kitchen Island, Open Floorplan, Pantry, Separate Shower, Smooth Ceilings, Walk-In Closet(s), Walk-In Shower, Water Closet
Heating Central
Cooling Ceiling Fan(s), Central Air
Flooring Carpet, Tile
Fireplaces Number 1
Fireplaces Type Gas, Living Room
Fireplace Yes
Window Features Double Pane Windows
Appliance Dishwasher, Gas Range, Microwave
Laundry Laundry Room
Exterior
Exterior Feature Fenced Yard, Fire Pit, Private Yard, Rain Gutters
Garage Spaces 2.0
Fence Back Yard, Privacy
Pool Swimming Pool Com/Fee
Community Features Curbs, Park, Sidewalks, Street Lights
Utilities Available Cable Connected, Electricity Connected, Natural Gas Connected, Sewer Connected, Water Connected
View Y/N Yes
Roof Type Shingle
Porch Front Porch, Screened
Garage Yes
Private Pool No
Building
Lot Description Back Yard, Cleared, Close to Clubhouse, Few Trees, Front Yard, Landscaped, Private
Faces Fuquay Varina: Take US 401S towards Fuquay Varina, R @ Fayetteville rd, R @ Hilltop Needmore rd, L @ Herbert Akins, R @ Sunset Bluffs, L @ Glade Mill Court From Holly Springs: Starting on N Main st, R @ E Earp st, R @ Bass Lake rd, R @ Herbert Akins, R @ Sunset Bluffs, L @ Glade Mill Court
Story 3
Foundation Other
Sewer Public Sewer
Water Public
Architectural Style Traditional
Level or Stories 3
Structure Type Cement Siding
New Construction No
Schools
Elementary Schools Wake - Herbert Akins Road
Middle Schools Wake - Herbert Akins Road
High Schools Wake - Fuquay Varina
Others
HOA Fee Include None
Senior Community false
Tax ID 0658838254
Special Listing Condition Standard
Read Less Info
Want to know what your home might be worth? Contact us for a FREE valuation!

Our team is ready to help you sell your home for the highest possible price ASAP


