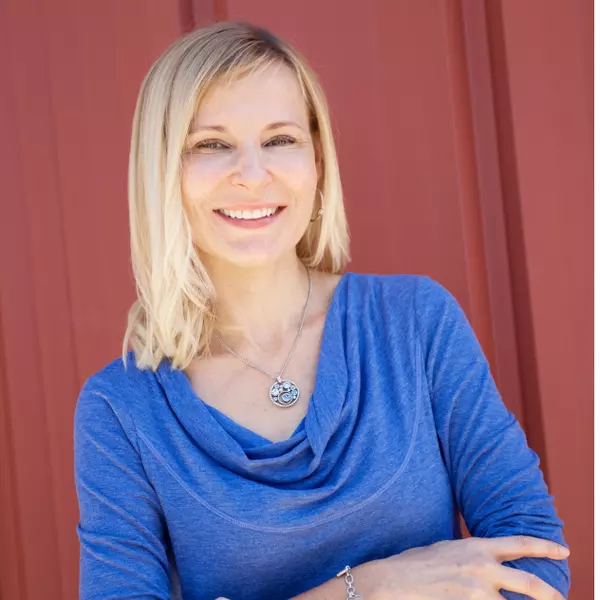Bought with Fonville Morisey/Stonehenge Sa
For more information regarding the value of a property, please contact us for a free consultation.
Key Details
Sold Price $435,000
Property Type Townhouse
Sub Type Townhouse
Listing Status Sold
Purchase Type For Sale
Square Footage 1,770 sqft
Price per Sqft $245
Subdivision Harrington Pointe
MLS Listing ID 10090680
Sold Date 05/15/25
Style Townhouse
Bedrooms 3
Full Baths 2
Half Baths 1
HOA Fees $145/mo
HOA Y/N Yes
Abv Grd Liv Area 1,770
Year Built 2006
Annual Tax Amount $3,357
Lot Size 3,920 Sqft
Acres 0.09
Property Sub-Type Townhouse
Source Triangle MLS
Property Description
Low Maintenance Townhome Living without Shared Interior Walls! 2 Car Garage & 2 Stories - A Unicorn! Prime Location Close to Brier Creek, RDU & 540! 3 Beds & 2.5 Baths with a 2 Story Family Room and a Wall of Windows! All New Interior Paint Throughout & New Carpet Upstairs + New Range & Microwave - Ready for You to Move Right In! Flat Driveway with 2 Car Garage & Covered Front Porch! Enjoy a Wooded View Beyond Your Back Yard & Patio! Your Search is Over!
Location
State NC
County Wake
Community Curbs, Pool, Sidewalks, Street Lights, Suburban
Direction Please Use GPS
Rooms
Bedroom Description [{\"RoomType\":\"Primary Bedroom\",\"RoomKey\":\"20250421145438283475000000\",\"RoomDescription\":null,\"RoomWidth\":12.91,\"RoomLevel\":\"Second\",\"RoomDimensions\":\"16.25 x 12.91\",\"RoomLength\":16.25},{\"RoomType\":\"Entrance Hall\",\"RoomKey\":\"20250421145438303753000000\",\"RoomDescription\":null,\"RoomWidth\":3.91,\"RoomLevel\":\"Main\",\"RoomDimensions\":\"11.16 x 3.91\",\"RoomLength\":11.16},{\"RoomType\":\"Family Room\",\"RoomKey\":\"20250421145438324162000000\",\"RoomDescription\":null,\"RoomWidth\":15.83,\"RoomLevel\":\"Main\",\"RoomDimensions\":\"17.08 x 15.83\",\"RoomLength\":17.08},{\"RoomType\":\"Dining Room\",\"RoomKey\":\"20250421145438344858000000\",\"RoomDescription\":null,\"RoomWidth\":10.58,\"RoomLevel\":\"Main\",\"RoomDimensions\":\"12.33 x 10.58\",\"RoomLength\":12.33},{\"RoomType\":\"Kitchen\",\"RoomKey\":\"20250421145438362442000000\",\"RoomDescription\":null,\"RoomWidth\":9.41,\"RoomLevel\":\"Main\",\"RoomDimensions\":\"14.16 x 9.41\",\"RoomLength\":14.16},{\"RoomType\":\"Breakfast Room\",\"RoomKey\":\"20250421145438382669000000\",\"RoomDescription\":null,\"RoomWidth\":7.41,\"RoomLevel\":\"Main\",\"RoomDimensions\":\"9.41 x 7.41\",\"RoomLength\":9.41},{\"RoomType\":\"Other\",\"RoomKey\":\"20250421145438399834000000\",\"RoomDescription\":\"Garage\",\"RoomWidth\":16.16,\"RoomLevel\":\"Main\",\"RoomDimensions\":\"20.08 x 16.16\",\"RoomLength\":20.08},{\"RoomType\":\"Bedroom 2\",\"RoomKey\":\"20250421145438417362000000\",\"RoomDescription\":null,\"RoomWidth\":9.59,\"RoomLevel\":\"Second\",\"RoomDimensions\":\"12 x 9.59\",\"RoomLength\":12},{\"RoomType\":\"Bedroom 3\",\"RoomKey\":\"20250421145438437312000000\",\"RoomDescription\":null,\"RoomWidth\":11.25,\"RoomLevel\":\"Second\",\"RoomDimensions\":\"11.91 x 11.25\",\"RoomLength\":11.91}]
Other Rooms Storage
Interior
Interior Features Breakfast Bar, Cathedral Ceiling(s), Ceiling Fan(s), Chandelier, Crown Molding, Double Vanity, Entrance Foyer, Granite Counters, High Ceilings, High Speed Internet, Open Floorplan, Separate Shower, Smooth Ceilings, Soaking Tub, Vaulted Ceiling(s), Walk-In Closet(s), Walk-In Shower
Heating Forced Air
Cooling Central Air
Flooring Carpet, Hardwood, Tile
Fireplaces Number 1
Fireplaces Type Family Room, Gas, Glass Doors
Fireplace Yes
Window Features Double Pane Windows,Window Coverings
Appliance Dishwasher, Free-Standing Electric Range, Microwave, Refrigerator
Laundry Laundry Closet, Upper Level
Exterior
Exterior Feature Courtyard, Private Entrance
Garage Spaces 2.0
Fence Partial, Other
Pool Community
Community Features Curbs, Pool, Sidewalks, Street Lights, Suburban
Utilities Available Cable Connected, Electricity Connected, Natural Gas Connected, Sewer Connected, Water Connected
View Y/N Yes
View Neighborhood
Roof Type Shingle
Porch Covered, Front Porch, Patio
Garage Yes
Private Pool No
Building
Lot Description Back Yard, Front Yard, Hardwood Trees, Interior Lot, Landscaped, Rectangular Lot
Faces Please Use GPS
Story 2
Foundation Slab
Sewer Public Sewer
Water Public
Architectural Style Transitional
Level or Stories 2
Structure Type Vinyl Siding
New Construction No
Schools
Elementary Schools Wake - Sycamore Creek
Middle Schools Wake - Pine Hollow
High Schools Wake - Leesville Road
Others
HOA Fee Include Maintenance Grounds,Storm Water Maintenance
Senior Community false
Tax ID 0778874404
Special Listing Condition Standard
Read Less Info
Want to know what your home might be worth? Contact us for a FREE valuation!

Our team is ready to help you sell your home for the highest possible price ASAP


