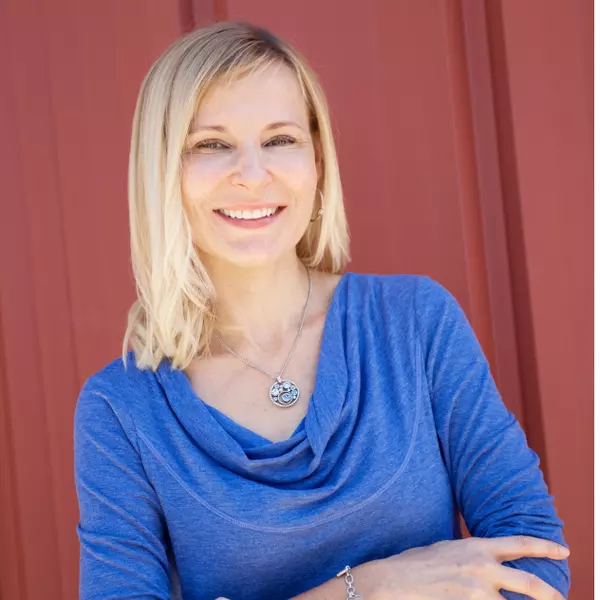Bought with Compass -- Raleigh
For more information regarding the value of a property, please contact us for a free consultation.
Key Details
Sold Price $485,000
Property Type Single Family Home
Sub Type Single Family Residence
Listing Status Sold
Purchase Type For Sale
Square Footage 2,376 sqft
Price per Sqft $204
Subdivision Wendell Falls
MLS Listing ID 10064671
Sold Date 05/15/25
Style Site Built
Bedrooms 4
Full Baths 2
Half Baths 1
HOA Fees $100/mo
HOA Y/N Yes
Abv Grd Liv Area 2,376
Year Built 2020
Annual Tax Amount $5,198
Lot Size 4,791 Sqft
Acres 0.11
Property Sub-Type Single Family Residence
Source Triangle MLS
Property Description
Don't miss this charming home, located in delightful Wendell Falls, an exceptional neighborhood with a small town vibe. Offering almost 2400 SF this home has an expansive, open floorplan, 4 bedrooms and a first floor flex room. A huge wall of built-ins provides an stunning focal point in the family room while adding amazing storage space. There's so much opportunity to be found in the flex room. Double French doors keep it separate but still accessible for use as a home office, reading or music room, play room or formal dining room. The large primary suite makes dreams come true! A bedroom sized walk-in closet is jaw-dropping while the direct access to the laundry room from the bathroom could not be more convenient. 3 secondary bedrooms share a hall bathroom with double vanity. Enjoy the screened porch when the weather is nice & greet the passing neighbors from the front porch. A rear entry 2 car garage is accessed from a private alley and the unusually long driveway provides parking space for 4 cars. Nearby shopping, restaurants, freeways and loads of neighborhood amenities provide the foundation for a home to love for years to come.
Location
State NC
County Wake
Community Clubhouse, Fitness Center, Lake, Pool, Restaurant, Sidewalks
Zoning PUD-15-1
Direction 264 East from Raleigh, exit onto Wendell Falls Parkway. Turn left on Douglas Falls, right on Stagecoach, left on Big Barn.
Rooms
Bedroom Description Entrance Hall, Other, Dining Room, Family Room, Kitchen, Mud Room, Primary Bedroom, Bedroom 2, Bedroom 3, Bathroom 4, Laundry, Other
Basement Other
Interior
Interior Features Bathtub/Shower Combination, Bookcases, Ceiling Fan(s), Crown Molding, Entrance Foyer, Granite Counters, Kitchen Island, Pantry, Separate Shower, Smooth Ceilings, Soaking Tub, Walk-In Closet(s), Walk-In Shower, Water Closet
Heating Electric, Heat Pump, Zoned
Cooling Central Air, Heat Pump, Zoned
Flooring Carpet, Vinyl, Tile
Fireplaces Number 1
Fireplaces Type Gas Log
Fireplace Yes
Window Features Double Pane Windows
Appliance Dishwasher, Disposal, Dryer, Gas Range, Ice Maker, Microwave, Refrigerator, Stainless Steel Appliance(s), Washer, Water Heater
Laundry Laundry Room, Upper Level
Exterior
Garage Spaces 2.0
Pool Outdoor Pool
Community Features Clubhouse, Fitness Center, Lake, Pool, Restaurant, Sidewalks
Utilities Available Electricity Connected, Natural Gas Connected, Sewer Connected, Water Connected, Underground Utilities
View Y/N Yes
View Neighborhood
Roof Type Shingle
Street Surface Alley Paved,Asphalt
Porch Front Porch, Porch, Screened
Garage Yes
Private Pool No
Building
Lot Description Cleared
Faces 264 East from Raleigh, exit onto Wendell Falls Parkway. Turn left on Douglas Falls, right on Stagecoach, left on Big Barn.
Story 2
Foundation Slab, Stem Walls
Sewer Public Sewer
Water Public
Architectural Style Farmhouse, Traditional, Transitional
Level or Stories 2
Structure Type Board & Batten Siding,Fiber Cement,HardiPlank Type,Stone
New Construction No
Schools
Elementary Schools Wake - Lake Myra
Middle Schools Wake - Wendell
High Schools Wake - East Wake
Others
HOA Fee Include Storm Water Maintenance
Senior Community false
Tax ID 1763971381
Special Listing Condition Standard
Read Less Info
Want to know what your home might be worth? Contact us for a FREE valuation!

Our team is ready to help you sell your home for the highest possible price ASAP


