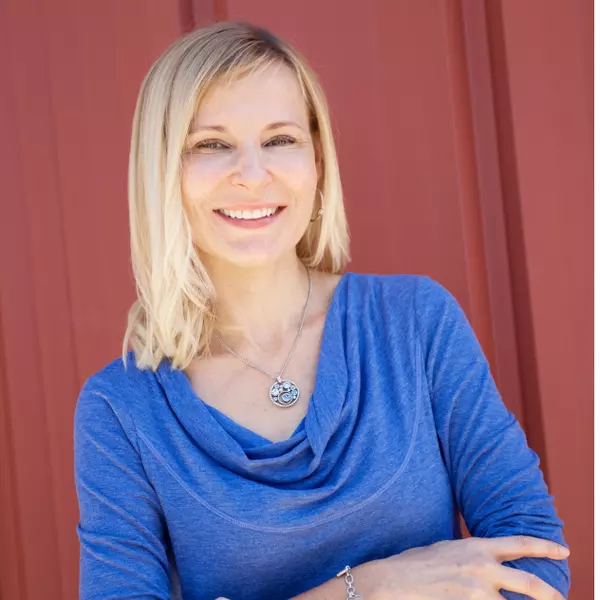Bought with Coldwell Banker Advantage
For more information regarding the value of a property, please contact us for a free consultation.
Key Details
Sold Price $325,000
Property Type Single Family Home
Sub Type Single Family Residence
Listing Status Sold
Purchase Type For Sale
Square Footage 1,356 sqft
Price per Sqft $239
Subdivision Somerset Springs
MLS Listing ID 10082098
Sold Date 05/20/25
Bedrooms 3
Full Baths 2
Half Baths 1
HOA Fees $11
HOA Y/N Yes
Abv Grd Liv Area 1,356
Year Built 1998
Annual Tax Amount $2,816
Lot Size 5,662 Sqft
Acres 0.13
Property Sub-Type Single Family Residence
Source Triangle MLS
Property Description
Beautiful well maintained 2-story Single Family Home, offers 3 spacious bedrooms and 2.5 baths...This property is a must see! With a private fully fenced yard, Newly replaced Roof (2019), New Weatherproof deck (2019), new paint throughout, new carpet, original hardwood floors, vaulted ceilings and granite countertops! Conveniently located in the desirable Somerset Springs Neighborhood close to many dining options, shopping, parks, and freeways.
NEW INCENTIVE: $4,000.00 buyer incentive and the fridge/washer and dryer will now convey.
Location
State NC
County Wake
Zoning R-10
Direction 18 minutes from Downtown Raleigh Get on US-401 N/Capital Blvd from Watauga St and Brookside Dr 5 min (1.7 mi) Follow Capital Blvd to Spring Forest Rd 9 min (4.7 mi) Continue on Spring Forest Rd. Drive to Mardela Spring Dr 2 min (0.8 mi) 22 minutes from Raleigh-Durham International Airport Get on I-540 E in Raleigh from Aviation Pkwy 5 min (3.2 mi) Follow I-540 E to Triangle Town Blvd. Take exit 17 from I-540 E 13 min (14.5 mi) Continue on Triangle Town Blvd. Take Fox Rd to Mardela Spring Dr in Raleigh 4 min (1.4 mi) 22 minutes from Downtown Wake Forest Get on US-1 S from NC-98 W 4 min (2.1 mi) Merge onto US-1 S 12 min (8.3 mi) Follow Sumner Blvd and Fox Rd to Mardela Spring Dr 4 min (1.4 mi)
Rooms
Bedroom Description [{\"RoomType\":\"Primary Bedroom\",\"RoomKey\":\"20250313202353429454000000\",\"RoomDescription\":\"Rear of the home\",\"RoomWidth\":14.1,\"RoomLevel\":\"Second\",\"RoomDimensions\":\"13.1 x 14.1\",\"RoomLength\":13.1},{\"RoomType\":\"Other\",\"RoomKey\":\"20250313202353445992000000\",\"RoomDescription\":\"Primary Walk-in-closet\",\"RoomWidth\":7,\"RoomLevel\":\"Second\",\"RoomDimensions\":\"3.9 x 7\",\"RoomLength\":3.9},{\"RoomType\":\"Primary Bathroom\",\"RoomKey\":\"20250313202353464842000000\",\"RoomDescription\":\"Primary Bath\",\"RoomWidth\":10.6,\"RoomLevel\":\"Second\",\"RoomDimensions\":\"9 x 10.6\",\"RoomLength\":9},{\"RoomType\":\"Bathroom 2\",\"RoomKey\":\"20250313202353484292000000\",\"RoomDescription\":\"Hall entrance\",\"RoomWidth\":8.2,\"RoomLevel\":\"Second\",\"RoomDimensions\":\"4.9 x 8.2\",\"RoomLength\":4.9},{\"RoomType\":\"Bedroom 2\",\"RoomKey\":\"20250313202353501285000000\",\"RoomDescription\":\"Second bedroom, above garage\",\"RoomWidth\":10,\"RoomLevel\":\"Second\",\"RoomDimensions\":\"13.3 x 10\",\"RoomLength\":13.3},{\"RoomType\":\"Bedroom 3\",\"RoomKey\":\"20250313202353518145000000\",\"RoomDescription\":\"Third bedroom, above garage\",\"RoomWidth\":9.1,\"RoomLevel\":\"Second\",\"RoomDimensions\":\"10.9 x 9.1\",\"RoomLength\":10.9},{\"RoomType\":\"Other\",\"RoomKey\":\"20250313202353535441000000\",\"RoomDescription\":\"Garage\",\"RoomWidth\":20.2,\"RoomLevel\":\"First\",\"RoomDimensions\":\"20.1 x 20.2\",\"RoomLength\":20.1},{\"RoomType\":\"Entrance Hall\",\"RoomKey\":\"20250313202353554841000000\",\"RoomDescription\":\"Foyer\",\"RoomWidth\":5.4,\"RoomLevel\":\"First\",\"RoomDimensions\":\"7.1 x 5.4\",\"RoomLength\":7.1},{\"RoomType\":\"Bathroom 3\",\"RoomKey\":\"20250313202353574364000000\",\"RoomDescription\":\"First floor 1/2 bath\",\"RoomWidth\":7.6,\"RoomLevel\":\"First\",\"RoomDimensions\":\"2.9 x 7.6\",\"RoomLength\":2.9},{\"RoomType\":\"Living Room\",\"RoomKey\":\"20250313202353591234000000\",\"RoomDescription\":null,\"RoomWidth\":17.5,\"RoomLevel\":\"First\",\"RoomDimensions\":\"13.3 x 17.5\",\"RoomLength\":13.3},{\"RoomType\":\"Kitchen\",\"RoomKey\":\"20250313202353608154000000\",\"RoomDescription\":null,\"RoomWidth\":14.2,\"RoomLevel\":\"First\",\"RoomDimensions\":\"14.1 x 14.2\",\"RoomLength\":14.1},{\"RoomType\":\"Other\",\"RoomKey\":\"20250313202353625496000000\",\"RoomDescription\":\"Pantry\",\"RoomWidth\":5.7,\"RoomLevel\":\"First\",\"RoomDimensions\":\"3.2 x 5.7\",\"RoomLength\":3.2},{\"RoomType\":\"Laundry\",\"RoomKey\":\"20250313202353645448000000\",\"RoomDescription\":\"Laundry closet\",\"RoomWidth\":7,\"RoomLevel\":\"First\",\"RoomDimensions\":\"5.1 x 7\",\"RoomLength\":5.1},{\"RoomType\":\"Dining Room\",\"RoomKey\":\"20250313202353662592000000\",\"RoomDescription\":\"Dining area opens to Deck, Kitchen and Living Room\",\"RoomWidth\":11.11,\"RoomLevel\":\"First\",\"RoomDimensions\":\"13 x 11.11\",\"RoomLength\":13}]
Interior
Heating Central, Fireplace(s)
Cooling Central Air
Flooring Carpet, Hardwood, Tile
Fireplaces Number 1
Fireplaces Type Gas Log
Fireplace Yes
Exterior
Garage Spaces 2.0
View Y/N Yes
Roof Type Asphalt
Garage Yes
Private Pool No
Building
Faces 18 minutes from Downtown Raleigh Get on US-401 N/Capital Blvd from Watauga St and Brookside Dr 5 min (1.7 mi) Follow Capital Blvd to Spring Forest Rd 9 min (4.7 mi) Continue on Spring Forest Rd. Drive to Mardela Spring Dr 2 min (0.8 mi) 22 minutes from Raleigh-Durham International Airport Get on I-540 E in Raleigh from Aviation Pkwy 5 min (3.2 mi) Follow I-540 E to Triangle Town Blvd. Take exit 17 from I-540 E 13 min (14.5 mi) Continue on Triangle Town Blvd. Take Fox Rd to Mardela Spring Dr in Raleigh 4 min (1.4 mi) 22 minutes from Downtown Wake Forest Get on US-1 S from NC-98 W 4 min (2.1 mi) Merge onto US-1 S 12 min (8.3 mi) Follow Sumner Blvd and Fox Rd to Mardela Spring Dr 4 min (1.4 mi)
Story 1
Foundation Brick/Mortar, Permanent
Sewer Public Sewer
Water Public
Architectural Style Transitional
Level or Stories 1
Structure Type Brick,Masonite
New Construction No
Schools
Elementary Schools Wake - River Bend
Middle Schools Wake - River Bend
High Schools Wake - Rolesville
Others
HOA Fee Include None
Senior Community false
Tax ID 1726872186
Special Listing Condition Standard
Read Less Info
Want to know what your home might be worth? Contact us for a FREE valuation!

Our team is ready to help you sell your home for the highest possible price ASAP


