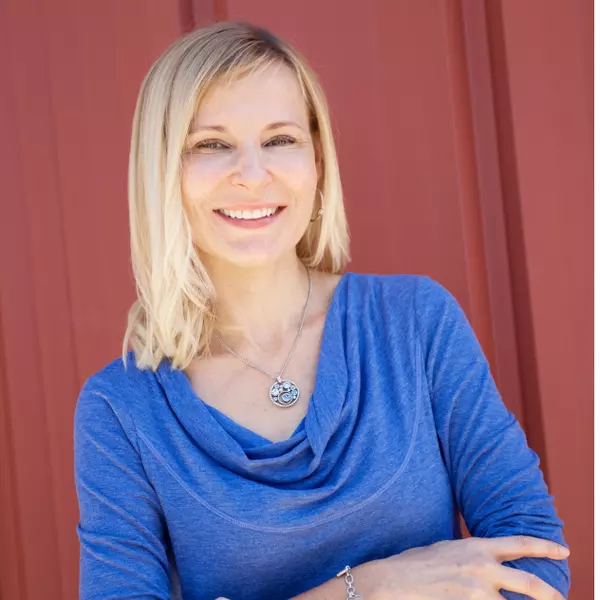Bought with RE/MAX United
For more information regarding the value of a property, please contact us for a free consultation.
Key Details
Sold Price $674,995
Property Type Single Family Home
Sub Type Single Family Residence
Listing Status Sold
Purchase Type For Sale
Square Footage 2,931 sqft
Price per Sqft $230
Subdivision Southern Meadows
MLS Listing ID 10089994
Sold Date 05/29/25
Style House
Bedrooms 3
Full Baths 3
HOA Fees $30/ann
HOA Y/N Yes
Abv Grd Liv Area 2,931
Year Built 2006
Annual Tax Amount $3,552
Lot Size 0.780 Acres
Acres 0.78
Property Sub-Type Single Family Residence
Source Triangle MLS
Property Description
Established subdivision with exquisite home showcasing custom features such as heavily detailed moldings, multiple ceiling treatments, abundant windows and transoms for ample natural light, hardwood flooring downstairs and plush carpet in upstairs rooms. Bright, open entry leads to a private guest room, which could be used as a home office, and hall bath as well as a formal dining room with wainscoting, chair rail, crown molding, and detailed flooring design. Spacious family room anchors the center of the home and showcases a double mantle gas log fireplace, flanked by bright skylights on the vaulted ceiling, exposed areas to the second floor, and sized to accommodate a variety of seating arrangements and aesthetics. In the kitchen, warm wood tones highlight the tile backsplash, center island, granite countertops, corner windows, pantry, and a convenient breakfast nook. Adjacent are the laundry room with more storage and a bright sunroom with views of the pool, patio, and backyard as well as access to the enclosed porch. Downstairs owner's suite is amply sized and features double tray ceiling, seating area, access to enclosed porch, and ensuite highlighting dual sink vanities, glass and tile step-in shower, vaulted ceiling, jetted garden tub, walk-in wardrobe and private water closet. Upstairs is complete with a full bath, bedroom, and 2 bonus rooms sized to fill a variety of your family's needs. Other features include an EV ready electrical panel in the side entry garage, new water heater and microwave. Endless outdoor living and entertainment options abound utilizing the covered front porch, enclosed back porch, deck, salt-water pool, spa, fire pits, and expansive level backyard making this the perfect place to gather with family and friends. Southern Meadows is situated between Fuquay-Varina, Clayton, and Garner, 2 miles from NC-42, and 5 miles from NC-540, providing easy access to all retail and boutique shopping, fine and casual dining, and recreational activities that make this an amazing area in which to live.
Location
State NC
County Wake
Direction Head south on NC-50 S toward NC-42, Turn right at the 1st cross street onto NC-42, Turn right onto Sauls Rd, Turn left onto Mal Weathers Rd, Turn left onto Southern Meadows Dr, Turn left onto Southern Times Dr, home is on the right. Welcome!
Rooms
Bedroom Description [{\"RoomType\":\"Primary Bedroom\",\"RoomKey\":\"20250417150009638782000000\",\"RoomDescription\":null,\"RoomWidth\":17.3,\"RoomLevel\":\"Main\",\"RoomDimensions\":\"16 x 17.3\",\"RoomLength\":16},{\"RoomType\":\"Bedroom 2\",\"RoomKey\":\"20250417150009656375000000\",\"RoomDescription\":null,\"RoomWidth\":12,\"RoomLevel\":\"Main\",\"RoomDimensions\":\"13.6 x 12\",\"RoomLength\":13.6},{\"RoomType\":\"Bedroom 3\",\"RoomKey\":\"20250417150009673577000000\",\"RoomDescription\":null,\"RoomWidth\":12,\"RoomLevel\":\"Second\",\"RoomDimensions\":\"12.6 x 12\",\"RoomLength\":12.6},{\"RoomType\":\"Entrance Hall\",\"RoomKey\":\"20250417150009690309000000\",\"RoomDescription\":null,\"RoomWidth\":6.8,\"RoomLevel\":\"Main\",\"RoomDimensions\":\"14.2 x 6.8\",\"RoomLength\":14.2},{\"RoomType\":\"Dining Room\",\"RoomKey\":\"20250417150009707405000000\",\"RoomDescription\":null,\"RoomWidth\":12,\"RoomLevel\":\"Main\",\"RoomDimensions\":\"15 x 12\",\"RoomLength\":15},{\"RoomType\":\"Family Room\",\"RoomKey\":\"20250417150009725313000000\",\"RoomDescription\":null,\"RoomWidth\":19,\"RoomLevel\":\"Main\",\"RoomDimensions\":\"16.3 x 19\",\"RoomLength\":16.3},{\"RoomType\":\"Kitchen\",\"RoomKey\":\"20250417150009742419000000\",\"RoomDescription\":null,\"RoomWidth\":12.6,\"RoomLevel\":\"Main\",\"RoomDimensions\":\"12.6 x 12.6\",\"RoomLength\":12.6},{\"RoomType\":\"Breakfast Room\",\"RoomKey\":\"20250417150009759795000000\",\"RoomDescription\":null,\"RoomWidth\":10,\"RoomLevel\":\"Main\",\"RoomDimensions\":\"10 x 10\",\"RoomLength\":10},{\"RoomType\":\"Laundry\",\"RoomKey\":\"20250417150009776921000000\",\"RoomDescription\":null,\"RoomWidth\":8,\"RoomLevel\":\"Main\",\"RoomDimensions\":\"6.6 x 8\",\"RoomLength\":6.6},{\"RoomType\":\"Sunroom\",\"RoomKey\":\"20250417150009794521000000\",\"RoomDescription\":null,\"RoomWidth\":11.7,\"RoomLevel\":\"Main\",\"RoomDimensions\":\"9.6 x 11.7\",\"RoomLength\":9.6},{\"RoomType\":\"Bonus Room\",\"RoomKey\":\"20250417150009812034000000\",\"RoomDescription\":\"WIC w Low Ceilings\",\"RoomWidth\":11.7,\"RoomLevel\":\"Second\",\"RoomDimensions\":\"12.8 x 11.7\",\"RoomLength\":12.8},{\"RoomType\":\"Bonus Room\",\"RoomKey\":\"20250417150009829141000000\",\"RoomDescription\":null,\"RoomWidth\":12,\"RoomLevel\":\"Second\",\"RoomDimensions\":\"17.7 x 12\",\"RoomLength\":17.7},{\"RoomType\":\"Other\",\"RoomKey\":\"20250417150009847395000000\",\"RoomDescription\":\"Enclosed Porch\",\"RoomWidth\":19,\"RoomLevel\":\"Main\",\"RoomDimensions\":\"9.8 x 19\",\"RoomLength\":9.8},{\"RoomType\":\"Other\",\"RoomKey\":\"20250417150009864854000000\",\"RoomDescription\":\"Deck\",\"RoomWidth\":20,\"RoomLevel\":\"Main\",\"RoomDimensions\":\"12 x 20\",\"RoomLength\":12},{\"RoomType\":\"Other\",\"RoomKey\":\"20250417150009882388000000\",\"RoomDescription\":\"Pool Patio\",\"RoomWidth\":37,\"RoomLevel\":\"Additional\",\"RoomDimensions\":\"50 x 37\",\"RoomLength\":50}]
Other Rooms Shed(s)
Basement Crawl Space, Unfinished
Interior
Interior Features Bathtub/Shower Combination, Cathedral Ceiling(s), Ceiling Fan(s), Coffered Ceiling(s), Crown Molding, Eat-in Kitchen, Entrance Foyer, High Ceilings, Kitchen Island, Pantry, Master Downstairs, Recessed Lighting, Separate Shower, Tray Ceiling(s), Walk-In Closet(s), Walk-In Shower, Water Closet, Whirlpool Tub
Heating Central, Electric
Cooling Ceiling Fan(s), Central Air, Electric
Flooring Carpet, Hardwood, Tile
Fireplaces Number 1
Fireplaces Type Family Room, Gas Log
Fireplace Yes
Window Features Aluminum Frames,Blinds,Double Pane Windows,Screens
Appliance Electric Range, Electric Water Heater, Microwave, Plumbed For Ice Maker, Washer/Dryer
Laundry Laundry Room, Lower Level
Exterior
Exterior Feature Fire Pit, Rain Gutters, Smart Camera(s)/Recording
Garage Spaces 2.0
Fence Back Yard, Partial, Other
Pool Filtered, In Ground, Liner, Outdoor Pool, Private, Salt Water, Other, See Remarks
Community Features None
Utilities Available Cable Available, Electricity Connected, Phone Available, Septic Connected, Water Connected
View Y/N Yes
View Neighborhood, Trees/Woods
Roof Type Shingle
Street Surface Paved
Porch Covered, Deck, Enclosed, Front Porch, Rear Porch
Garage Yes
Private Pool Yes
Building
Lot Description Back Yard, Cul-De-Sac, Flood Plains, Front Yard, Hardwood Trees, Landscaped, Level
Faces Head south on NC-50 S toward NC-42, Turn right at the 1st cross street onto NC-42, Turn right onto Sauls Rd, Turn left onto Mal Weathers Rd, Turn left onto Southern Meadows Dr, Turn left onto Southern Times Dr, home is on the right. Welcome!
Story 2
Foundation Block
Sewer Septic Tank
Water Public, Well
Architectural Style Craftsman, Traditional, Transitional
Level or Stories 2
Structure Type HardiPlank Type,Stone Veneer
New Construction No
Schools
Elementary Schools Wake - Rand Road
Middle Schools Wake - North Garner
High Schools Wake - Garner
Others
HOA Fee Include Maintenance Grounds
Senior Community false
Tax ID 16074437565
Special Listing Condition Standard
Read Less Info
Want to know what your home might be worth? Contact us for a FREE valuation!

Our team is ready to help you sell your home for the highest possible price ASAP


