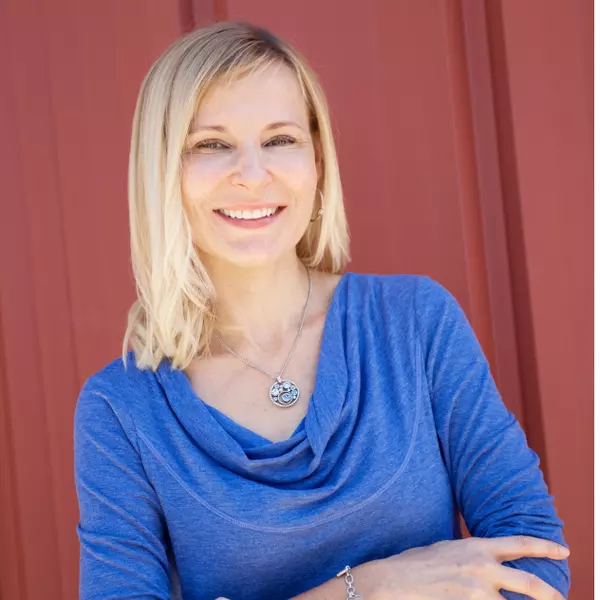Bought with Northside Realty Inc.
For more information regarding the value of a property, please contact us for a free consultation.
Key Details
Sold Price $733,000
Property Type Single Family Home
Sub Type Single Family Residence
Listing Status Sold
Purchase Type For Sale
Square Footage 3,212 sqft
Price per Sqft $228
Subdivision The Park At West Lake
MLS Listing ID 10090252
Sold Date 05/29/25
Bedrooms 4
Full Baths 4
HOA Fees $37
HOA Y/N Yes
Abv Grd Liv Area 3,212
Year Built 2005
Annual Tax Amount $5,957
Lot Size 0.280 Acres
Acres 0.28
Property Sub-Type Single Family Residence
Source Triangle MLS
Property Description
You'll be tempted to sit and enjoy the front porch that welcomes you to 5109 Dove Forest but you should step inside and experience the perfect combination of comfort and convenience in this fabulous home! The open floorplan is filled with natural light and has all the space you've been looking for. The main floor features an office, full bath, spacious family room, formal dining and keeping room. The kitchen has everything to make weeknight dinner prep easy as you catch up with family and friends on the day. The abundance of cabinet and counter space also makes entertaining easy! Retreat to your private screen porch to unwind. The second floor features a spacious Owner's Suite with a covered porch perfect for enjoying coffee before you start your day. The well-appointed bath is complete with a large tiled shower, garden tub and a huge Walk in Closet. Guests will love a bedroom with private full bath and access to their own porch. Two generously-sized bedrooms and a huge bonus room, full bath and laundry room round out the second floor. Walk up to the third floor to see the abundant storage space. Garage has plenty of storage, and a dedicated generator outlet. All located in the popular pool community of Park at West Lake with 2 pools and playgrounds, minutes away from shopping, dining, and schools. Easy access to Cary, Apex, Holly Springs and Fuquay Varina. This one has it all, make it yours!
Location
State NC
County Wake
Community Playground, Pool
Direction From US1 South, take exit 96, turn right on Ten Ten Road, Right on West Lake Road, Right on Serene Forest Road, Left on Capulin Crest Drive, Right on Dove Forest Lane and home will be on the left.
Rooms
Bedroom Description [{\"RoomType\":\"Primary Bedroom\",\"RoomKey\":\"20250418105006186598000000\",\"RoomDescription\":null,\"RoomWidth\":17.4,\"RoomLevel\":\"Second\",\"RoomDimensions\":\"14 x 17.4\",\"RoomLength\":14},{\"RoomType\":\"Entrance Hall\",\"RoomKey\":\"20250418105006207785000000\",\"RoomDescription\":null,\"RoomWidth\":10,\"RoomLevel\":\"Main\",\"RoomDimensions\":\"5.3 x 10\",\"RoomLength\":5.3},{\"RoomType\":\"Office\",\"RoomKey\":\"20250418105006228737000000\",\"RoomDescription\":null,\"RoomWidth\":13.4,\"RoomLevel\":\"Main\",\"RoomDimensions\":\"11.5 x 13.4\",\"RoomLength\":11.5},{\"RoomType\":\"Dining Room\",\"RoomKey\":\"20250418105006246633000000\",\"RoomDescription\":null,\"RoomWidth\":13.9,\"RoomLevel\":\"Main\",\"RoomDimensions\":\"11.5 x 13.9\",\"RoomLength\":11.5},{\"RoomType\":\"Family Room\",\"RoomKey\":\"20250418105006264395000000\",\"RoomDescription\":null,\"RoomWidth\":19.2,\"RoomLevel\":\"Main\",\"RoomDimensions\":\"14.9 x 19.2\",\"RoomLength\":14.9},{\"RoomType\":\"Breakfast Room\",\"RoomKey\":\"20250418105006284666000000\",\"RoomDescription\":null,\"RoomWidth\":14,\"RoomLevel\":\"Main\",\"RoomDimensions\":\"8 x 14\",\"RoomLength\":8},{\"RoomType\":\"Kitchen\",\"RoomKey\":\"20250418105006301965000000\",\"RoomDescription\":null,\"RoomWidth\":17.4,\"RoomLevel\":\"Main\",\"RoomDimensions\":\"15.5 x 17.4\",\"RoomLength\":15.5},{\"RoomType\":\"Living Room\",\"RoomKey\":\"20250418105006320059000000\",\"RoomDescription\":null,\"RoomWidth\":13.4,\"RoomLevel\":\"Main\",\"RoomDimensions\":\"12.5 x 13.4\",\"RoomLength\":12.5},{\"RoomType\":\"Bonus Room\",\"RoomKey\":\"20250418105006340819000000\",\"RoomDescription\":null,\"RoomWidth\":19.2,\"RoomLevel\":\"Second\",\"RoomDimensions\":\"15 x 19.2\",\"RoomLength\":15},{\"RoomType\":\"Bedroom 2\",\"RoomKey\":\"20250418105006358870000000\",\"RoomDescription\":null,\"RoomWidth\":13.7,\"RoomLevel\":\"Second\",\"RoomDimensions\":\"11.5 x 13.7\",\"RoomLength\":11.5},{\"RoomType\":\"Bedroom 3\",\"RoomKey\":\"20250418105006376735000000\",\"RoomDescription\":null,\"RoomWidth\":12.8,\"RoomLevel\":\"Second\",\"RoomDimensions\":\"12 x 12.8\",\"RoomLength\":12},{\"RoomType\":\"Bedroom 4\",\"RoomKey\":\"20250418105006397175000000\",\"RoomDescription\":null,\"RoomWidth\":17.3,\"RoomLevel\":\"Second\",\"RoomDimensions\":\"13.5 x 17.3\",\"RoomLength\":13.5},{\"RoomType\":\"Primary Bathroom\",\"RoomKey\":\"20250418105006414943000000\",\"RoomDescription\":null,\"RoomWidth\":12.1,\"RoomLevel\":\"Second\",\"RoomDimensions\":\"9.7 x 12.1\",\"RoomLength\":9.7},{\"RoomType\":\"Laundry\",\"RoomKey\":\"20250418105006432777000000\",\"RoomDescription\":null,\"RoomWidth\":6.4,\"RoomLevel\":\"Second\",\"RoomDimensions\":\"5.5 x 6.4\",\"RoomLength\":5.5},{\"RoomType\":\"Other\",\"RoomKey\":\"20250418105006450597000000\",\"RoomDescription\":\"Unf. Attic\",\"RoomWidth\":17.5,\"RoomLevel\":\"Third\",\"RoomDimensions\":\"50.1 x 17.5\",\"RoomLength\":50.1},{\"RoomType\":\"Other\",\"RoomKey\":\"20250418105006468043000000\",\"RoomDescription\":\"2nd Floor Porch\",\"RoomWidth\":12.4,\"RoomLevel\":\"Second\",\"RoomDimensions\":\"8 x 12.4\",\"RoomLength\":8},{\"RoomType\":\"Other\",\"RoomKey\":\"20250418105006485608000000\",\"RoomDescription\":\"Owner's WIC\",\"RoomWidth\":14,\"RoomLevel\":\"Second\",\"RoomDimensions\":\"7.8 x 14\",\"RoomLength\":7.8},{\"RoomType\":\"Other\",\"RoomKey\":\"20250418105006503949000000\",\"RoomDescription\":\"Screen Porch\",\"RoomWidth\":12.4,\"RoomLevel\":\"Main\",\"RoomDimensions\":\"8 x 12.4\",\"RoomLength\":8}]
Other Rooms Shed(s)
Basement Crawl Space
Interior
Interior Features Bathtub/Shower Combination, Bookcases, Built-in Features, Ceiling Fan(s), Entrance Foyer, Open Floorplan, Pantry, Recessed Lighting, Separate Shower, Smooth Ceilings, Storage, Walk-In Closet(s), Walk-In Shower, Water Closet
Heating Forced Air
Cooling Central Air
Flooring Carpet, Tile, Wood
Fireplaces Number 2
Fireplaces Type Den, Family Room, Gas
Fireplace Yes
Appliance Dishwasher, Gas Cooktop, Microwave, Refrigerator, Oven, Washer/Dryer
Laundry Laundry Room
Exterior
Exterior Feature Rain Gutters
Garage Spaces 2.0
Community Features Playground, Pool
View Y/N Yes
Roof Type Shingle
Porch Rear Porch, Screened
Garage Yes
Private Pool No
Building
Lot Description Landscaped
Faces From US1 South, take exit 96, turn right on Ten Ten Road, Right on West Lake Road, Right on Serene Forest Road, Left on Capulin Crest Drive, Right on Dove Forest Lane and home will be on the left.
Foundation Block
Sewer Public Sewer
Water Public
Architectural Style Traditional, Transitional
Structure Type Fiber Cement
New Construction No
Schools
Elementary Schools Wake - West Lake
Middle Schools Wake - West Lake
High Schools Wake - Middle Creek
Others
HOA Fee Include None
Senior Community false
Tax ID 0679234406
Special Listing Condition Standard
Read Less Info
Want to know what your home might be worth? Contact us for a FREE valuation!

Our team is ready to help you sell your home for the highest possible price ASAP


