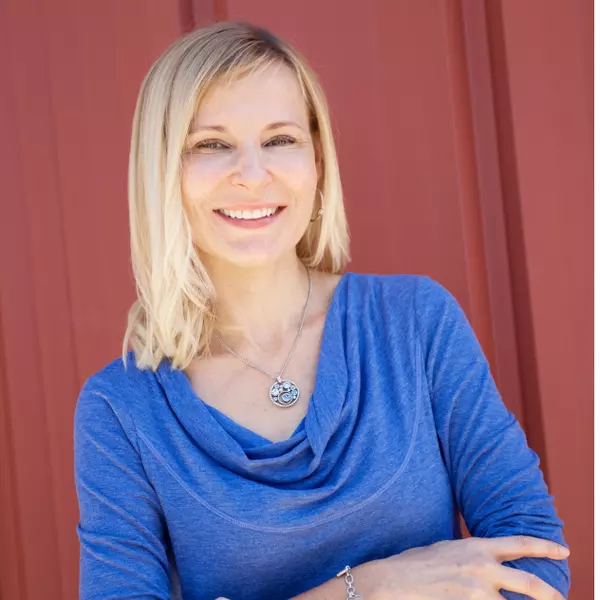Bought with RE/MAX United
For more information regarding the value of a property, please contact us for a free consultation.
Key Details
Sold Price $720,000
Property Type Single Family Home
Sub Type Single Family Residence
Listing Status Sold
Purchase Type For Sale
Square Footage 2,868 sqft
Price per Sqft $251
Subdivision Charleston Village
MLS Listing ID 10092060
Sold Date 05/30/25
Bedrooms 4
Full Baths 2
Half Baths 1
HOA Fees $51/mo
HOA Y/N Yes
Abv Grd Liv Area 2,868
Year Built 2001
Annual Tax Amount $5,591
Lot Size 0.340 Acres
Acres 0.34
Property Sub-Type Single Family Residence
Source Triangle MLS
Property Description
Welcome to your dream home in the highly desirable Charleston Village subdivision of Apex!
Nestled on a private and deep lot spanning over 1/3 of an acre, this stunning property offers the perfect blend of comfort, charm, and convenience. Enjoy serene views of your expansive backyard from the back patio or the inviting three-seasons room—an ideal space for morning coffee or evening relaxation.
Step inside to discover a spacious and open floor plan featuring four bedrooms plus a bonus room, providing plenty of room for both daily living and entertaining. The main floor boasts durable bamboo floors, a cozy family room with a gas fireplace and custom slate tile surround, and a bright eat-in kitchen with granite countertops, a breakfast bar, and slate tile backsplash. You'll also find a formal dining room, a home office, and a main-floor bedroom—perfect for guests or multi-generational living.
Functional details like two pantries, custom woodwork, and a mudroom-style entry off the garage with a coat area and built-in bench with shoe storage make this home as practical as it is beautiful.
Upstairs, the spacious primary suite features a large walk-in closet and a tiled ensuite bathroom complete with a soaking tub and separate shower. Two additional bedrooms, a secondary bathroom, and a generous bonus room provide ample space for family, hobbies, or a home gym. Don't miss the oversized 12' x 6.1' laundry room for added convenience.
This home is part of a welcoming community with a pool, playground, and greenway access. Ideally located near the Cary border, you'll have quick access to Beaver Creek shopping, top-rated schools, dining, grocery stores, and major highways.
This lovely subdivision offers a greenway, pool, playground and covered picnic area.
Don't miss the opportunity to make this extraordinary house your new home!
Washer and dryer convey.
Location
State NC
County Wake
Direction From Highway 55 head east on Old Jenks Rd. Turn left on Castleburg Dr. Turn right on Housatonic Ct. Home is on the right in the cul de sac.
Rooms
Bedroom Description [{\"RoomType\":\"Primary Bedroom\",\"RoomKey\":\"20250425220935451426000000\",\"RoomDescription\":null,\"RoomWidth\":20.33,\"RoomLevel\":\"Second\",\"RoomDimensions\":\"13 x 20.33\",\"RoomLength\":13},{\"RoomType\":\"Bedroom 2\",\"RoomKey\":\"20250425220935470955000000\",\"RoomDescription\":null,\"RoomWidth\":13.08,\"RoomLevel\":\"Second\",\"RoomDimensions\":\"13.08 x 13.08\",\"RoomLength\":13.08},{\"RoomType\":\"Bedroom 3\",\"RoomKey\":\"20250425220935490619000000\",\"RoomDescription\":null,\"RoomWidth\":13.17,\"RoomLevel\":\"Second\",\"RoomDimensions\":\"12 x 13.17\",\"RoomLength\":12},{\"RoomType\":\"Loft\",\"RoomKey\":\"20250425220935509632000000\",\"RoomDescription\":null,\"RoomWidth\":11.75,\"RoomLevel\":\"Second\",\"RoomDimensions\":\"20.08 x 11.75\",\"RoomLength\":20.08},{\"RoomType\":\"Other\",\"RoomKey\":\"20250425220935528482000000\",\"RoomDescription\":\"Attic/Storage\",\"RoomWidth\":7.08,\"RoomLevel\":\"Second\",\"RoomDimensions\":\"20.08 x 7.08\",\"RoomLength\":20.08},{\"RoomType\":\"Laundry\",\"RoomKey\":\"20250425220935547400000000\",\"RoomDescription\":null,\"RoomWidth\":6.08,\"RoomLevel\":\"Second\",\"RoomDimensions\":\"12 x 6.08\",\"RoomLength\":12},{\"RoomType\":\"Office\",\"RoomKey\":\"20250425220935567087000000\",\"RoomDescription\":\"DS Office/Bedroom\",\"RoomWidth\":10.17,\"RoomLevel\":\"Main\",\"RoomDimensions\":\"11.58 x 10.17\",\"RoomLength\":11.58},{\"RoomType\":\"Family Room\",\"RoomKey\":\"20250425220935587082000000\",\"RoomDescription\":null,\"RoomWidth\":19.75,\"RoomLevel\":\"Main\",\"RoomDimensions\":\"16.83 x 19.75\",\"RoomLength\":16.83},{\"RoomType\":\"Sunroom\",\"RoomKey\":\"20250425220935607032000000\",\"RoomDescription\":null,\"RoomWidth\":15.42,\"RoomLevel\":\"Main\",\"RoomDimensions\":\"11.42 x 15.42\",\"RoomLength\":11.42},{\"RoomType\":\"Kitchen\",\"RoomKey\":\"20250425220935626758000000\",\"RoomDescription\":null,\"RoomWidth\":10.25,\"RoomLevel\":\"Main\",\"RoomDimensions\":\"13 x 10.25\",\"RoomLength\":13},{\"RoomType\":\"Breakfast Room\",\"RoomKey\":\"20250425220935645880000000\",\"RoomDescription\":null,\"RoomWidth\":10.17,\"RoomLevel\":\"Main\",\"RoomDimensions\":\"11.9 x 10.17\",\"RoomLength\":11.9},{\"RoomType\":\"Dining Room\",\"RoomKey\":\"20250425220935665435000000\",\"RoomDescription\":null,\"RoomWidth\":9.9,\"RoomLevel\":\"Main\",\"RoomDimensions\":\"13 x 9.9\",\"RoomLength\":13},{\"RoomType\":\"Living Room\",\"RoomKey\":\"20250425220935684525000000\",\"RoomDescription\":null,\"RoomWidth\":10.83,\"RoomLevel\":\"Main\",\"RoomDimensions\":\"13 x 10.83\",\"RoomLength\":13},{\"RoomType\":\"Entrance Hall\",\"RoomKey\":\"20250425220935703510000000\",\"RoomDescription\":null,\"RoomWidth\":21.33,\"RoomLevel\":\"Main\",\"RoomDimensions\":\"9.42 x 21.33\",\"RoomLength\":9.42},{\"RoomType\":\"Other\",\"RoomKey\":\"20250425220935719954000000\",\"RoomDescription\":\"Garage\",\"RoomWidth\":22.75,\"RoomLevel\":\"Main\",\"RoomDimensions\":\"20.08 x 22.75\",\"RoomLength\":20.08}]
Basement Crawl Space
Interior
Heating Forced Air
Cooling Central Air
Flooring Hardwood, Tile
Fireplaces Type Family Room
Fireplace Yes
Appliance Electric Range
Exterior
Garage Spaces 2.0
View Y/N Yes
Roof Type Shingle
Garage Yes
Private Pool No
Building
Faces From Highway 55 head east on Old Jenks Rd. Turn left on Castleburg Dr. Turn right on Housatonic Ct. Home is on the right in the cul de sac.
Story 2
Foundation Permanent
Sewer Public Sewer
Water Public
Architectural Style Transitional
Level or Stories 2
Structure Type Fiber Cement
New Construction No
Schools
Elementary Schools Wake - Salem
Middle Schools Wake - Salem
High Schools Wake - Green Hope
Others
HOA Fee Include Unknown
Senior Community false
Tax ID 0743016019
Special Listing Condition Standard
Read Less Info
Want to know what your home might be worth? Contact us for a FREE valuation!

Our team is ready to help you sell your home for the highest possible price ASAP


