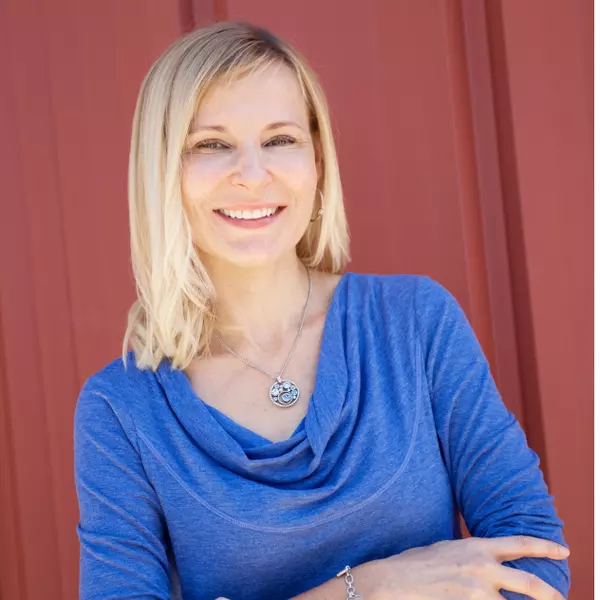Bought with United Real Estate Coastal Car
For more information regarding the value of a property, please contact us for a free consultation.
Key Details
Sold Price $589,000
Property Type Single Family Home
Sub Type Single Family Residence
Listing Status Sold
Purchase Type For Sale
Square Footage 3,053 sqft
Price per Sqft $192
Subdivision Tryon
MLS Listing ID 10084669
Sold Date 05/30/25
Style Site Built
Bedrooms 4
Full Baths 3
Half Baths 1
HOA Fees $75/mo
HOA Y/N Yes
Abv Grd Liv Area 3,053
Year Built 2018
Annual Tax Amount $5,487
Lot Size 8,276 Sqft
Acres 0.19
Property Sub-Type Single Family Residence
Source Triangle MLS
Property Description
Impeccably maintained and beautifully designed,this home offers the perfect blend of style, comfort,and convenience - just minutes from shopping,dining and downtown Wake Forest!Step inside to an inviting,open floor plan that adapts to your needs,featuring both a first floor primary suite and a second floor petite primary suite, plus flexible spaces throughout. Gorgeous laminate flooring flows through the main level, while the chef's kitchen is a true standout with an oversized island,walk-in pantry, and ample cabinetry.
Built on a crawl space & has 2x6 exterior walls for added comfort and flexibility,this home extends its charm outdoors with a welcoming covered front porch, a rear screened porch for year-round enjoyment, and a fenced backyard perfect for relaxation or play.
This is a rare find - don't miss your chance to make it yours!
Location
State NC
County Wake
Direction From US 1 go east on Hwy 98 bypass for 2 miles. Left on Triangle Grande Blvd, right on Oak Grove Church Rd, right into Tryon subdivision. Right on Eden Ridge Ave. Home will be ahead on your left.
Rooms
Bedroom Description [{\"RoomType\":\"Primary Bedroom\",\"RoomKey\":\"20250326110531764949000000\",\"RoomDescription\":null,\"RoomWidth\":14,\"RoomLevel\":\"Main\",\"RoomDimensions\":\"17 x 14\",\"RoomLength\":17},{\"RoomType\":\"Bedroom 2\",\"RoomKey\":\"20250326110531781245000000\",\"RoomDescription\":null,\"RoomWidth\":11,\"RoomLevel\":\"Second\",\"RoomDimensions\":\"12 x 11\",\"RoomLength\":12},{\"RoomType\":\"Bedroom 3\",\"RoomKey\":\"20250326110531797614000000\",\"RoomDescription\":null,\"RoomWidth\":12,\"RoomLevel\":\"Second\",\"RoomDimensions\":\"12 x 12\",\"RoomLength\":12},{\"RoomType\":\"Bedroom 4\",\"RoomKey\":\"20250326110531816548000000\",\"RoomDescription\":null,\"RoomWidth\":16,\"RoomLevel\":\"Second\",\"RoomDimensions\":\"11 x 16\",\"RoomLength\":11},{\"RoomType\":\"Bonus Room\",\"RoomKey\":\"20250326110531835652000000\",\"RoomDescription\":null,\"RoomWidth\":17,\"RoomLevel\":\"Second\",\"RoomDimensions\":\"14 x 17\",\"RoomLength\":14},{\"RoomType\":\"Breakfast Room\",\"RoomKey\":\"20250326110531855267000000\",\"RoomDescription\":null,\"RoomWidth\":8,\"RoomLevel\":\"Main\",\"RoomDimensions\":\"12 x 8\",\"RoomLength\":12},{\"RoomType\":\"Dining Room\",\"RoomKey\":\"20250326110531875284000000\",\"RoomDescription\":null,\"RoomWidth\":12,\"RoomLevel\":\"Main\",\"RoomDimensions\":\"11 x 12\",\"RoomLength\":11},{\"RoomType\":\"Entrance Hall\",\"RoomKey\":\"20250326110531894653000000\",\"RoomDescription\":null,\"RoomWidth\":5,\"RoomLevel\":\"Main\",\"RoomDimensions\":\"13 x 5\",\"RoomLength\":13},{\"RoomType\":\"Family Room\",\"RoomKey\":\"20250326110531913676000000\",\"RoomDescription\":null,\"RoomWidth\":15,\"RoomLevel\":\"Main\",\"RoomDimensions\":\"16 x 15\",\"RoomLength\":16},{\"RoomType\":\"Kitchen\",\"RoomKey\":\"20250326110531929848000000\",\"RoomDescription\":null,\"RoomWidth\":10,\"RoomLevel\":\"Main\",\"RoomDimensions\":\"14 x 10\",\"RoomLength\":14},{\"RoomType\":\"Laundry\",\"RoomKey\":\"20250326110531948135000000\",\"RoomDescription\":null,\"RoomWidth\":null,\"RoomLevel\":\"Main\",\"RoomDimensions\":null,\"RoomLength\":null}]
Basement Crawl Space
Interior
Interior Features Ceiling Fan(s), Crown Molding, Entrance Foyer, Granite Counters, Open Floorplan, Pantry, Master Downstairs, Second Primary Bedroom, Separate Shower, Soaking Tub, Tray Ceiling(s), Walk-In Closet(s), Walk-In Shower
Heating Natural Gas, Zoned
Cooling Central Air, Zoned
Flooring Carpet, Laminate, Tile
Fireplaces Type Family Room, Gas, Gas Log
Fireplace Yes
Appliance Gas Range, Gas Water Heater, Microwave, Plumbed For Ice Maker
Laundry Main Level
Exterior
Garage Spaces 2.0
Fence Back Yard
View Y/N Yes
Roof Type Shingle
Porch Front Porch, Screened
Garage Yes
Private Pool No
Building
Lot Description Landscaped
Faces From US 1 go east on Hwy 98 bypass for 2 miles. Left on Triangle Grande Blvd, right on Oak Grove Church Rd, right into Tryon subdivision. Right on Eden Ridge Ave. Home will be ahead on your left.
Story 1
Foundation Stone
Sewer Public Sewer
Water Public
Architectural Style Transitional
Level or Stories 1
Structure Type Fiber Cement,Stone
New Construction No
Schools
Elementary Schools Wake - Richland Creek
Middle Schools Wake - Wake Forest
High Schools Wake - Wake Forest
Others
HOA Fee Include None
Tax ID 1851716879
Special Listing Condition Standard
Read Less Info
Want to know what your home might be worth? Contact us for a FREE valuation!

Our team is ready to help you sell your home for the highest possible price ASAP


