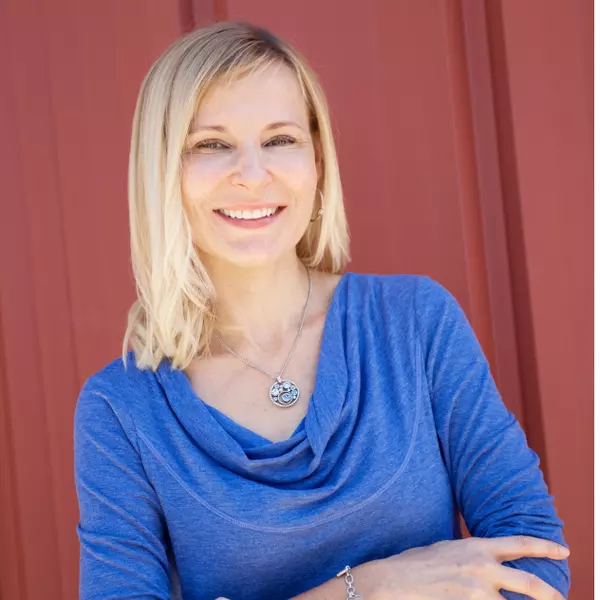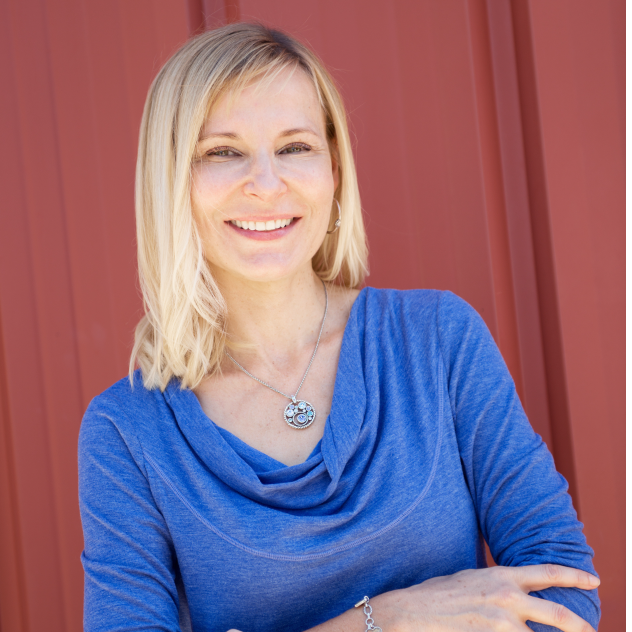Bought with Triangle Home Experts
For more information regarding the value of a property, please contact us for a free consultation.
Key Details
Sold Price $350,000
Property Type Townhouse
Sub Type Townhouse
Listing Status Sold
Purchase Type For Sale
Square Footage 1,532 sqft
Price per Sqft $228
Subdivision Lakeside At Chimney Rise
MLS Listing ID 10112952
Sold Date 09/18/25
Style Townhouse
Bedrooms 2
Full Baths 2
HOA Y/N Yes
Abv Grd Liv Area 1,532
Year Built 1987
Annual Tax Amount $3,644
Lot Size 5,227 Sqft
Acres 0.12
Property Sub-Type Townhouse
Source Triangle MLS
Property Description
BACK ON MARKET...buyer changed mind before having inspections. Lake front end unit townhouse on oversized lot with peaceful view. Hardwood floors inmain living areas Bright eat in kitchen, large family room with fireplace. that opens through large sliding doors to private deck and vacation home like lake view. Renovated with aluminum windows. Lavish master bath with heated tile floors,, heated towel rack,, steam shower and more. Built in safe in master closet. New interior paint.
One level living wonderful for starter home or retirement nest!
Location
State NC
County Wake
Community Lake
Direction From Lake Pine turn onto Chimney Rise Drive, then take first right and home will be on the right
Rooms
Other Rooms [{"RoomType":"Primary Bedroom", "RoomKey":"20250821004858555090000000", "RoomDescription":null, "RoomWidth":13, "RoomLevel":"Main", "RoomDimensions":"16 x 13", "RoomLength":16}, {"RoomType":"Bedroom 2", "RoomKey":"20250821004858574655000000", "RoomDescription":null, "RoomWidth":13.16, "RoomLevel":"Main", "RoomDimensions":"15 x 13.16", "RoomLength":15}, {"RoomType":"Primary Bathroom", "RoomKey":"20250821004858594719000000", "RoomDescription":null, "RoomWidth":5.33, "RoomLevel":"Main", "RoomDimensions":"13 x 5.33", "RoomLength":13}, {"RoomType":"Entrance Hall", "RoomKey":"20250821004858614411000000", "RoomDescription":null, "RoomWidth":5, "RoomLevel":"Main", "RoomDimensions":"9 x 5", "RoomLength":9}, {"RoomType":"Family Room", "RoomKey":"20250821004858633920000000", "RoomDescription":null, "RoomWidth":15, "RoomLevel":"Main", "RoomDimensions":"16 x 15", "RoomLength":16}, {"RoomType":"Dining Room", "RoomKey":"20250821004858653199000000", "RoomDescription":null, "RoomWidth":10.4, "RoomLevel":"Main", "RoomDimensions":"12 x 10.4", "RoomLength":12}, {"RoomType":"Bathroom 2", "RoomKey":"20250821004858672813000000", "RoomDescription":null, "RoomWidth":6.33, "RoomLevel":"Main", "RoomDimensions":"6.75 x 6.33", "RoomLength":6.75}, {"RoomType":"Kitchen", "RoomKey":"20250821004858692085000000", "RoomDescription":null, "RoomWidth":10, "RoomLevel":"Main", "RoomDimensions":"14.9 x 10", "RoomLength":14.9}]
Basement Crawl Space
Primary Bedroom Level Main
Interior
Interior Features Ceiling Fan(s), Entrance Foyer, High Ceilings, Living/Dining Room Combination, Open Floorplan, Shower Only, Vaulted Ceiling(s), Walk-In Closet(s), Walk-In Shower
Heating Central, Forced Air, Natural Gas
Cooling Ceiling Fan(s), Central Air
Flooring Hardwood, Tile
Fireplaces Number 1
Fireplaces Type Family Room
Fireplace Yes
Appliance Dishwasher, Microwave, Range, Refrigerator
Laundry In Hall
Exterior
Garage Spaces 1.0
Fence None
Community Features Lake
View Y/N Yes
View Lake, Trees/Woods
Roof Type Shingle
Porch Deck, Front Porch
Garage Yes
Private Pool No
Building
Lot Description Back Yard, Front Yard, Hardwood Trees, Sloped Down, Views, Wooded
Faces From Lake Pine turn onto Chimney Rise Drive, then take first right and home will be on the right
Story 1
Foundation Block
Sewer Public Sewer
Water Public
Architectural Style Ranch, Transitional
Level or Stories 1
Structure Type Cedar
New Construction No
Schools
Elementary Schools Wake - Briarcliff
Middle Schools Wake - East Cary
High Schools Wake - Cary
Others
HOA Fee Include Maintenance Grounds
Senior Community No
Tax ID 0753922358
Special Listing Condition Standard
Read Less Info
Want to know what your home might be worth? Contact us for a FREE valuation!

Our team is ready to help you sell your home for the highest possible price ASAP

GET MORE INFORMATION


